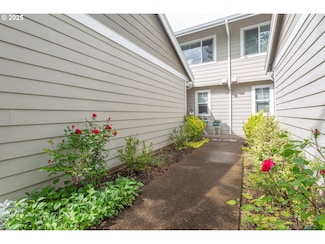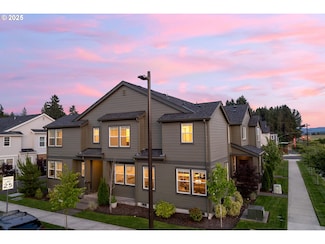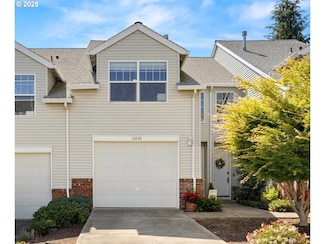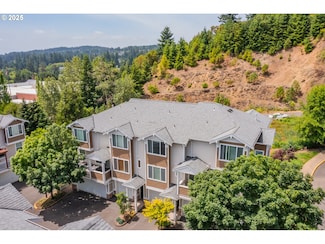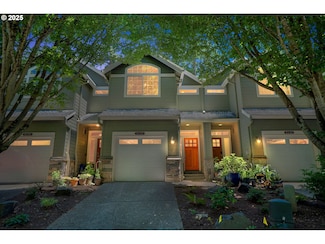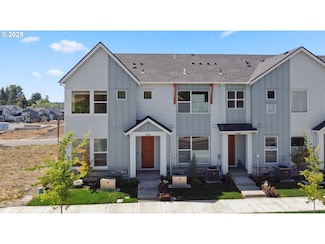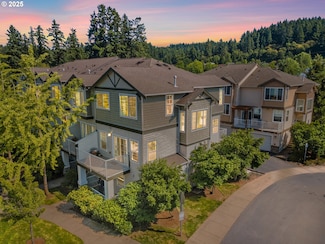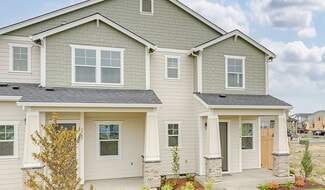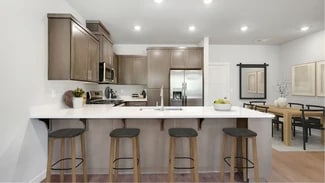$315,000
- 2 Beds
- 1.5 Baths
- 1,188 Sq Ft
20454 SW Rosa Dr, Aloha, OR 97078
Beautifully maintained 2-bedroom end-unit townhouse with hardwood floors, inviting living room with wood-burning fireplace, and an updated kitchen with quartz counters, subway tile backsplash, painted cabinets, and newer appliances. The main level features a refreshed half bath, while upstairs the vaulted primary bedroom opens to a private deck. A fenced patio/deck offers plenty of outdoor living
Tyler King Windermere Realty Trust










