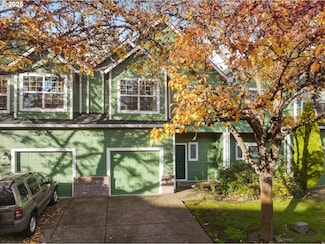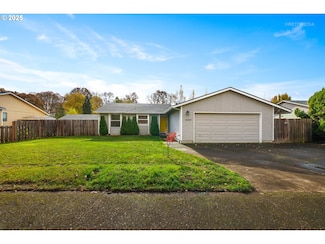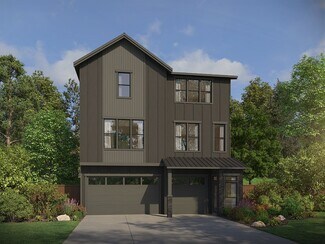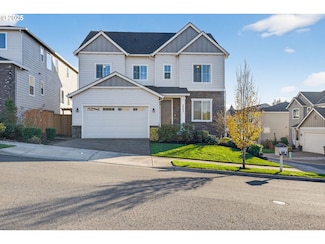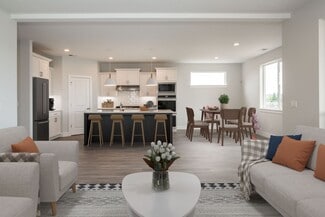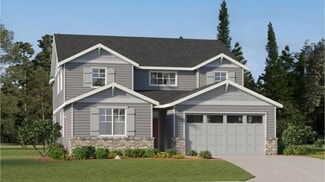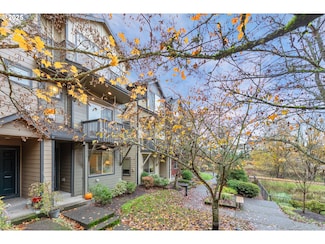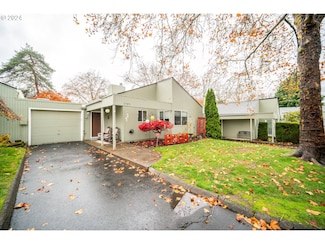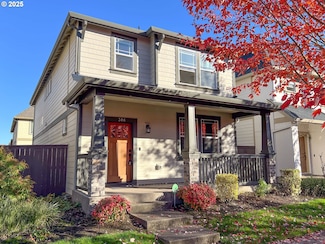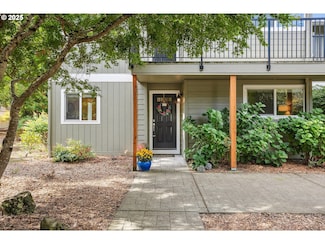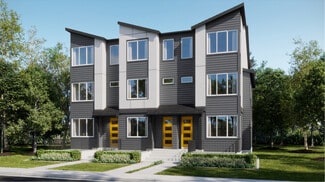$425,000 Open Sat 11AM - 1PM
- 3 Beds
- 2.5 Baths
- 1,706 Sq Ft
20621 SW Rosemount St, Beaverton, OR 97007
Welcome to this beautifully cared-for home in the desirable Arbor Vineyards community. Nestled on peaceful, tree-lined streets, this move-in ready two-story offers 3 bedrooms, 2.5 bathrooms, and a thoughtfully designed layout that blends comfort and style. The bright, open main level features gleaming hardwood floors and a spacious living room centered around a cozy gas fireplace. The updated
Linette Chance Redfin



