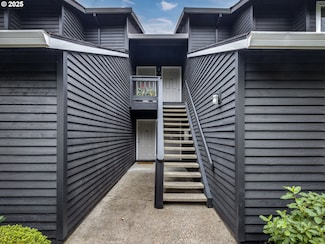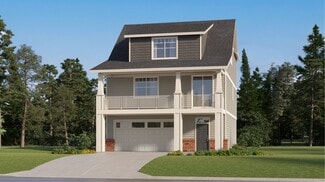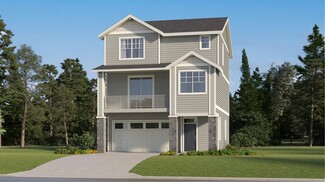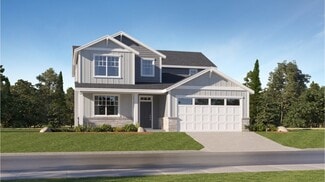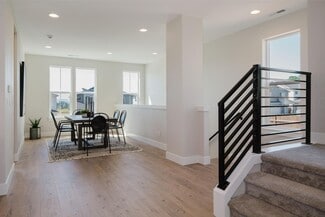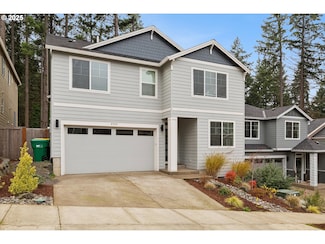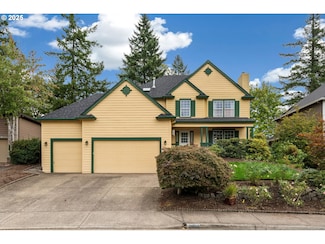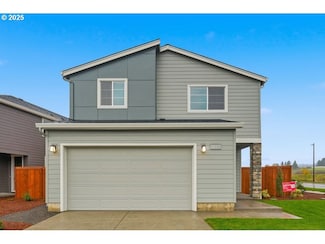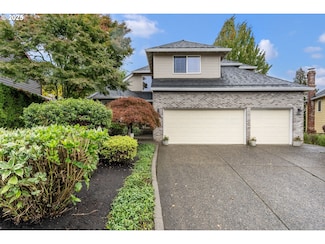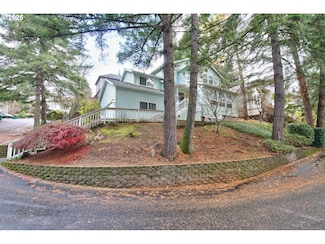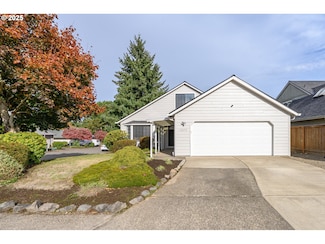$244,000
- 1 Bed
- 1 Bath
- 753 Sq Ft
9420 SW 146th Terrace Unit 5, Beaverton, OR 97007
Updated Murrayhill Condo with Resort-Style Amenities! Enjoy comfort and convenience in this spacious, second-floor condo located in the highly sought-after Murrayhill area. Set within a beautifully maintained community, this 1-bedroom, 1-bath home combines thoughtful updates with serene surroundings and access to amenities including a seasonal pool, spa, fitness center, and meeting room.The
Tricia Tydeman Worldrelo Inc

