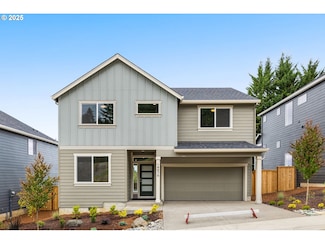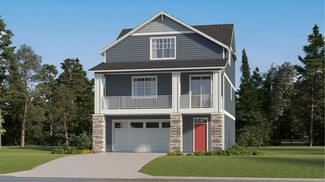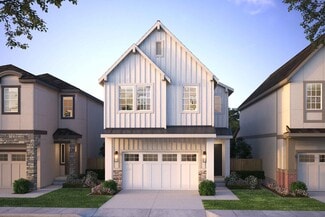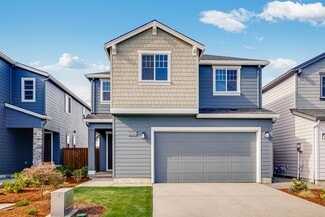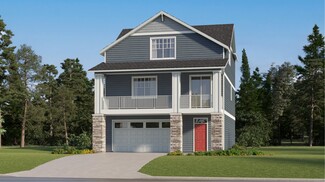$674,960 New Construction
- 3 Beds
- 2.5 Baths
- 2,184 Sq Ft
12675 SW Trask St, Beaverton, OR 97007
Welcome to the 2184 by Holt Homes a spacious and versatile two story plan built for comfort and everyday living. This thoughtfully designed home features 3 bedrooms, 2.5 baths, and an open concept layout perfect for entertaining or relaxing.The main floor includes a generous great room with a gas fireplace, a dedicated dining area, a well appointed kitchen with a walk in pantry and island ideal
Kristina Carson Holt Homes Realty, LLC




