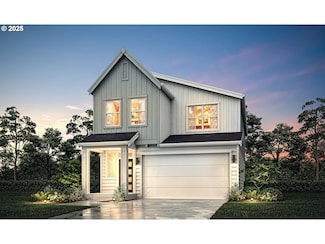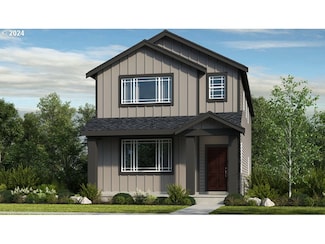$639,950 New Construction
- 4 Beds
- 2.5 Baths
- 2,292 Sq Ft
13909 SW 174th Loop, Tigard, OR 97140
PRE-SALE OPPORTUNITY! PICK YOUR COLORS, TILE, CABINETS AND FLOORING! Lot 11 at Scholls Meadow by Riverside Homes is the 2292 Plan on a with an open floor plan, high ceilings & 4 bedrooms. CORNER LOT! Spacious kitchen with quartz countertops, gas range, microwave with air fryer mode, pantry and large island opens to great room with gas fireplace and dining room with access to covered patio, ideal
Steve Nassar Premiere Property Group, LLC

















