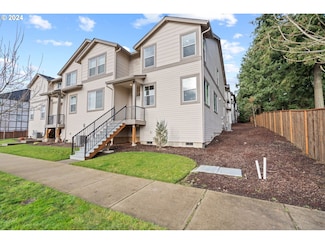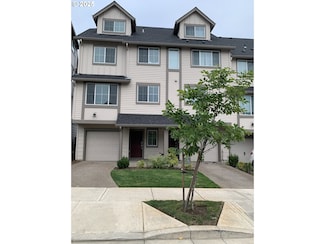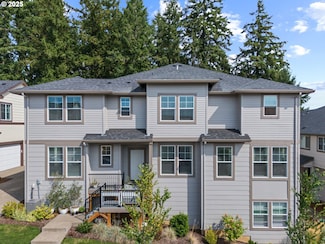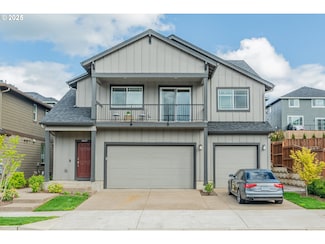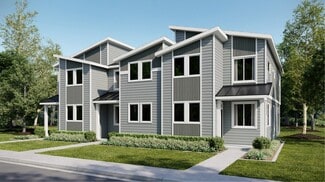$459,000
- 2 Beds
- 2.5 Baths
- 1,415 Sq Ft
13147 SW 169th Ave, Beaverton, OR 97007
Charming Craftsman Townhome in Beaverton! Built in 2017, this move-in-ready 2BD/2.5BA home offers 1,372 sq. ft. of stylish, low-maintenance living across three levels. The open-concept main floor features a spacious living room with high ceilings and a cozy gas fireplace. The modern kitchen with quartz countertops, a large island, gas range, and stainless steel appliances, opening to a bright

Jennifer Underhill
Cascade Hasson Sotheby's International Realty
(503) 461-7324




