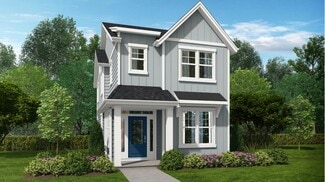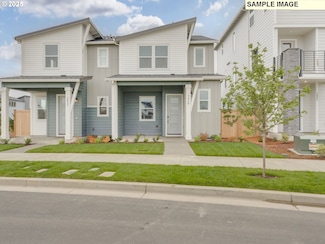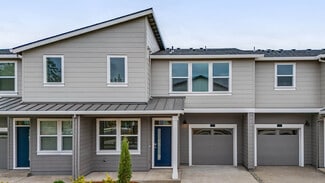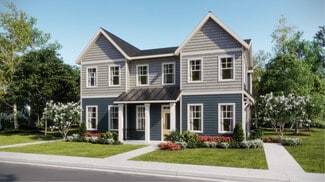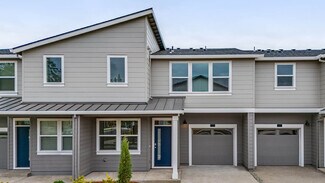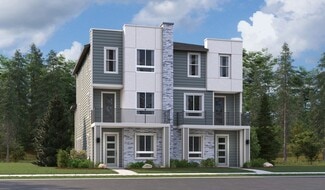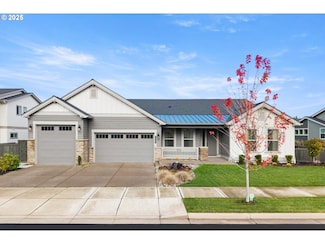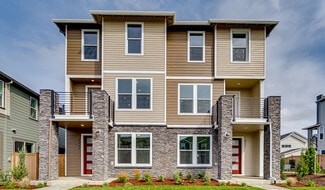$479,500 Open Sun 11AM - 4PM
- 4 Beds
- 3.5 Baths
- 1,937 Sq Ft
3365 SE Everwood Ln, Hillsboro, OR 97123
Brand New Luxury Townhome Community, Located in South Hillsboro! Neighborhood pricing starting at $409,500. The Devon is located on a corner lot, end of the building, the Plan offers 4 bedrooms, 3.5 baths, a large kitchen island + walk-in pantry and 9' ceilings or higher throughout entire home. Standard Features include quartz counters & under-mount sinks in kitchen AND bathrooms, black matte
Megan Talalemotu John L. Scott


