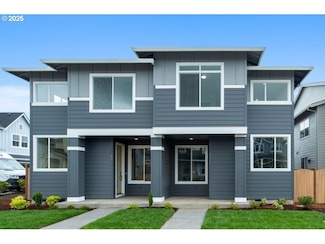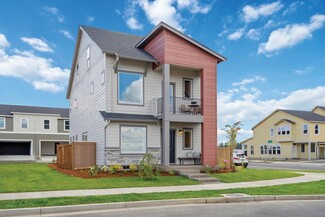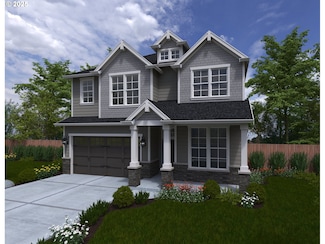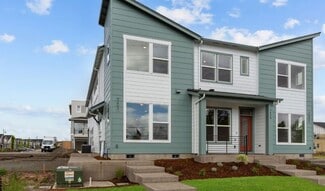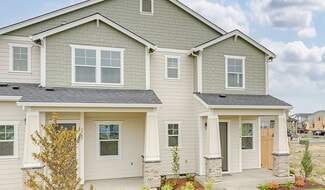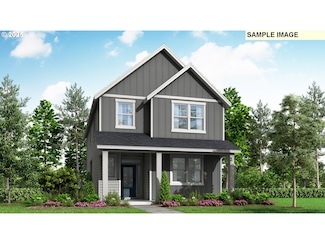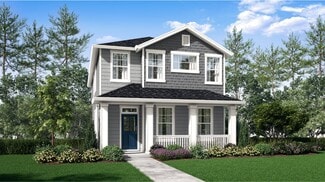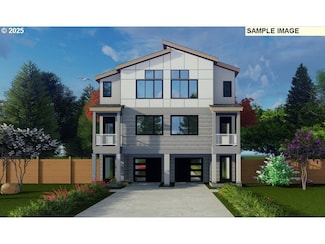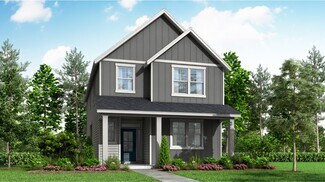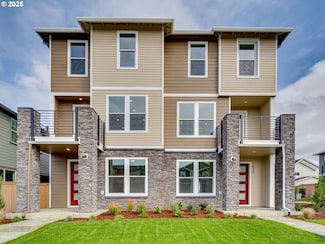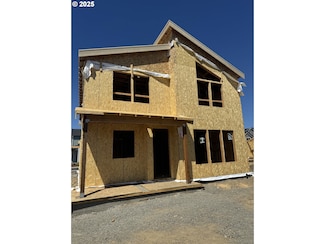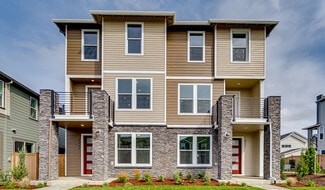$469,900 New Construction
- 3 Beds
- 3.5 Baths
- 1,881 Sq Ft
21196 SW Ortiz Ln, Beaverton, OR 97003
Step into a space designed with care and intention—three spacious bedrooms, each with its own private full bath, making it ideal for multigenerational living, roommates, or simply giving your guests the privacy they deserve. The lower-level suite with no stairs adds thoughtful flexibility for anyone needing easy access. The heart of the home is the expansive great room, where high ceilings and
Dana Castro Redfin






