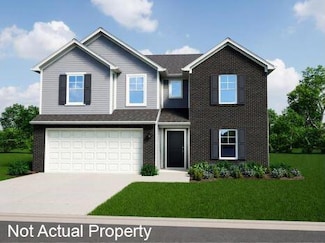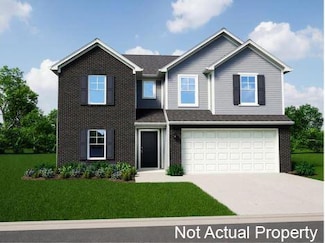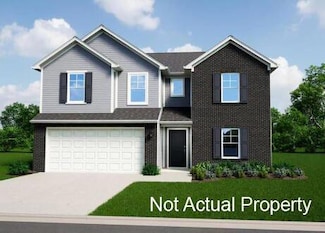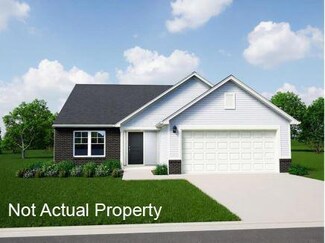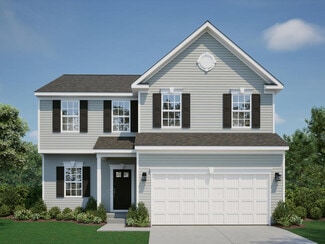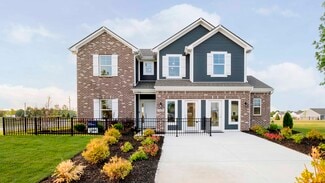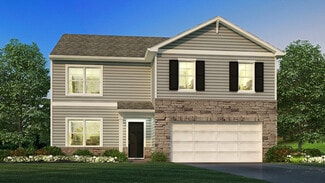In Bellefontaine, there are currently 83 houses for sale, offering an array of options for potential buyers. With houses priced between $60,000 to $999,000, there's a range to accomodate every budget. As of September, 2025 the median home price in Bellefontaine is $259,900, while the average sale price is $251,198, offering insights into the local housing market. On average, houses spend 50 days listed before being sold. Whether you're searching for a single-family residence, exploring single-family detached houses for sale, or considering new construction houses for sale, there are options to cater to different lifestyles. Explore the listings and houses for sale in Bellefontaine, OH and find the perfect place to call home.



