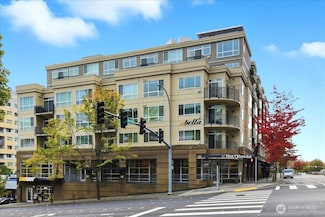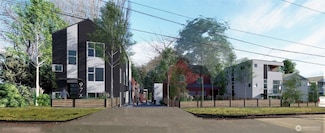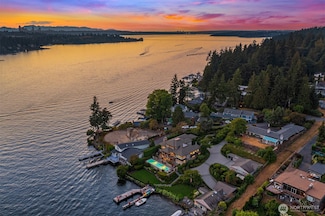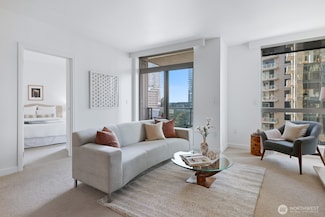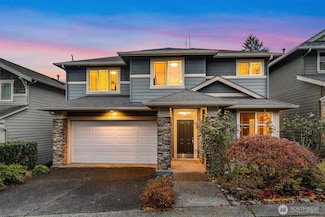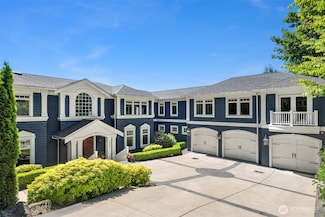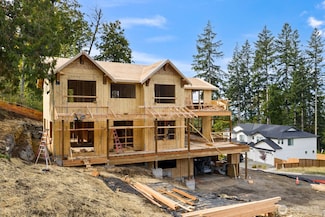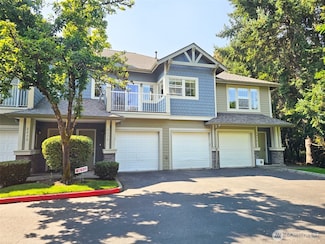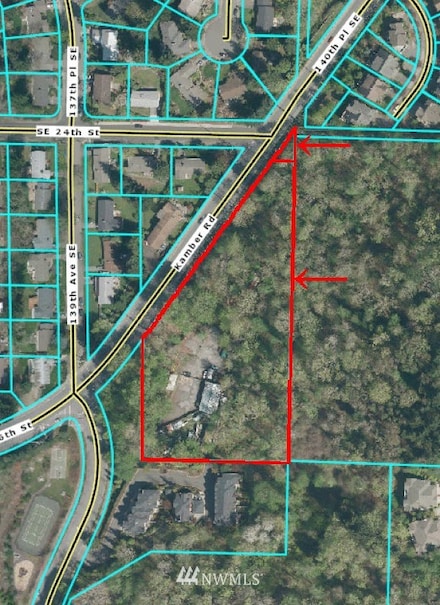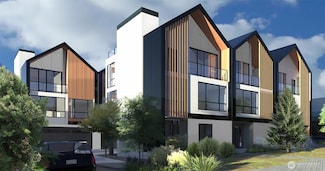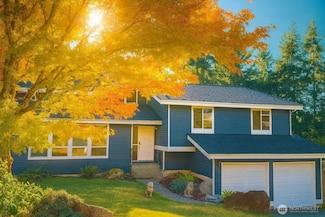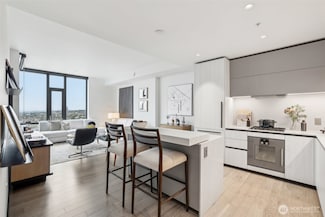$699,995
- 1 Bed
- 1 Bath
- 982 Sq Ft
300 110th Ave NE Unit 412, Bellevue, WA 98004
Experience urban living at its best in this beautifully remodeled Downtown Bellevue condo. This 1-bedroom plus den home features a spacious primary suite with large closets and an ensuite bathroom, an open layout with a gas fireplace, and a private deck. The kitchen shines with granite countertops, newer cabinets, and stainless steel appliances. Enjoy the convenience of a full-sized washer and
Sarah Spring Everett North Pacific Properties

