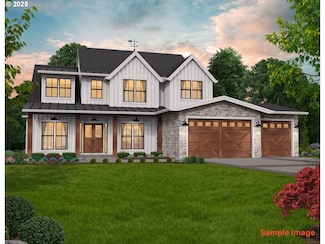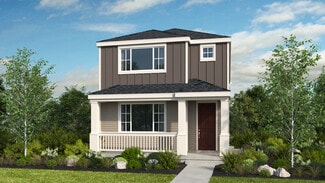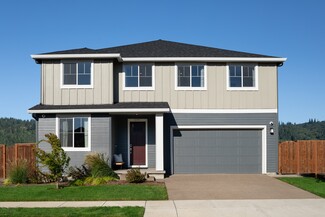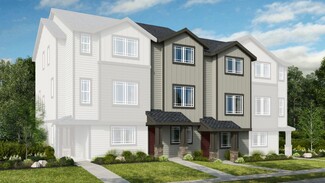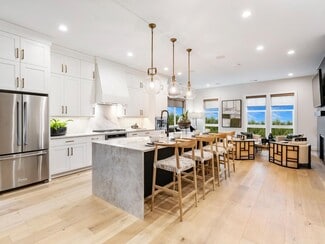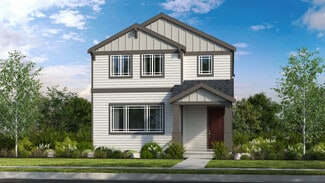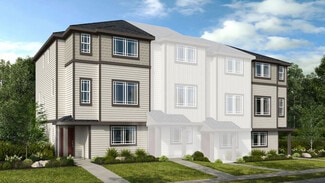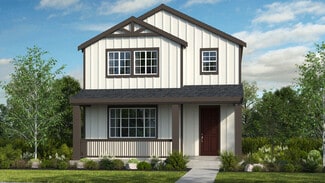$749,900
- 4 Beds
- 2.5 Baths
- 2,186 Sq Ft
14941 NW Wendy Ln, Portland, OR 97229
Beautifully maintained home in the heart of Bethany—one of NW Portland’s most desirable neighborhoods. This residence offers an ideal balance of comfort and convenience, just minutes from parks, top-rated schools, scenic trails, and shopping. The open-concept living spaces feature large windows that flood the home with natural light, along with a cozy gas-burning fireplace anchoring the great

Holly Cole
Keller Williams Realty Central Oregon
(971) 391-2574






