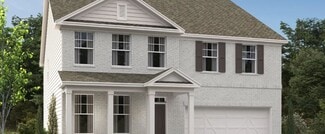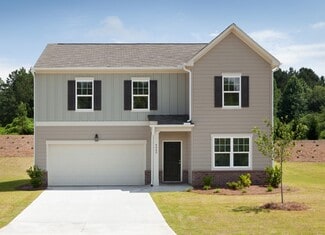$1,150,000 New Construction
- 5 Beds
- 5 Baths
- 4,680 Sq Ft
127 Tanners Bridge Rd, Bethlehem, GA 30620
COMING SOON | Luxury Custom-Built Modern Farmhouse on 5 Private Acres | No HOA | Sauna | Primary Suite on Main Estimated Completion in Two Weeks Experience refined luxury in this exceptional, custom-built modern farmhouse, perfectly set on 5 private, gated acres in the heart of Bethlehem, Georgia. Thoughtfully designed to balance timeless farmhouse character with sophisticated modern finishes,
Dinu Dariy eXp Realty












































