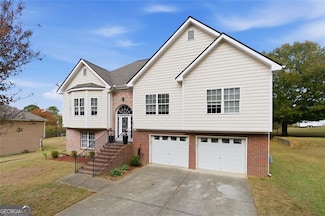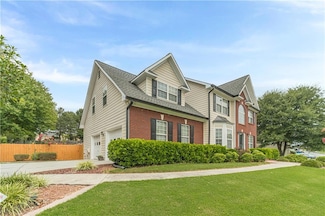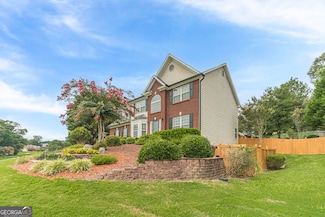$410,000
- 4 Beds
- 3 Baths
- 2,489 Sq Ft
1856 Whitley Rd, Bethlehem, GA 30620
Welcome home to this bright and spacious retreat tucked away in a peaceful community surrounded by nature! From the moment you step inside, you'll feel the warmth and comfort that make this home truly special. The open layout is filled with natural light, creating a relaxing atmosphere that's perfect after a long day. The friendly neighbors add to the sense of belonging, while the quiet setting

Laura Lerman
eXp Realty
(470) 256-0677









































