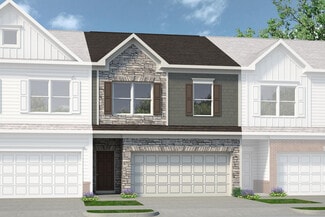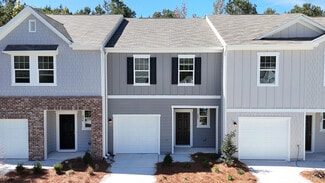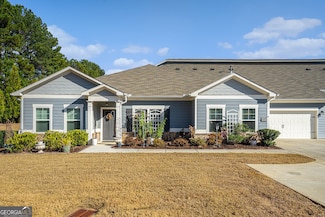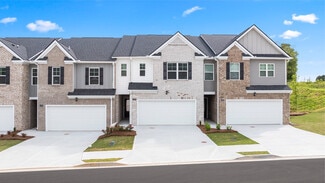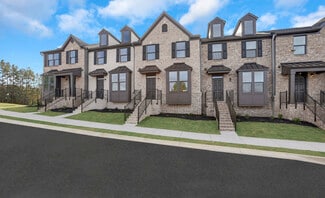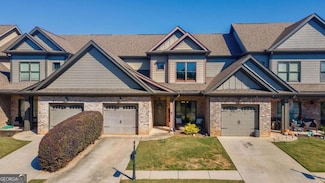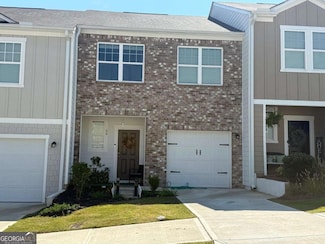$430,000
- 3 Beds
- 2.5 Baths
- 2,145 Sq Ft
622 Green St, Lawrenceville, GA 30046
LENDER CREDIT UP TO 1% OF THE LOAN AMOUNT MAY BE AVAILABLE TOWARD CLOSING COSTS AND/OR RATE BUY DOWN only if buy finances with preferred lender Lori Sutphin of Homeowners Financial LLC. Buyer may use lender of choice; this credit is exclusive to the lender named above. Terms/eligibility subject to lender approval and may change. Welcome to contemporary comfort at 622 Green Street, a sleek

Duane Dent
Main Street Realty Group LLC
(470) 256-5756









