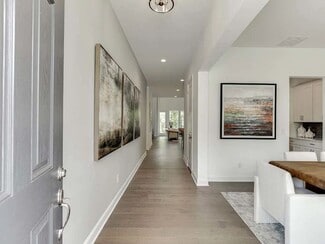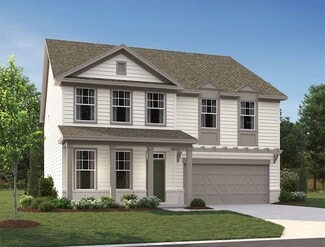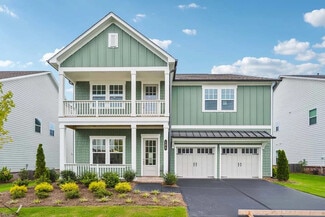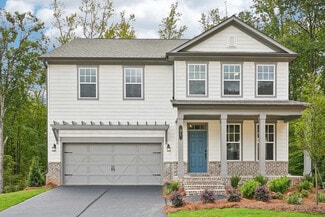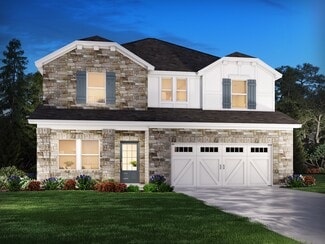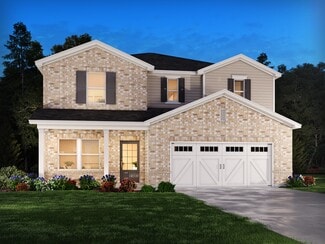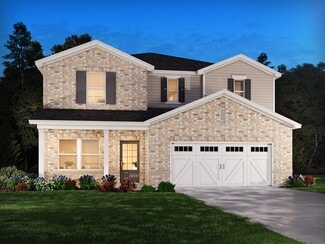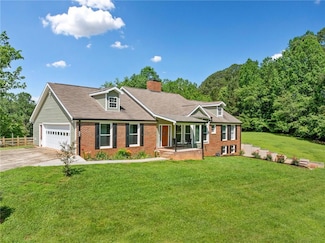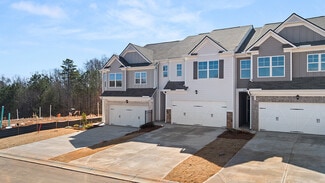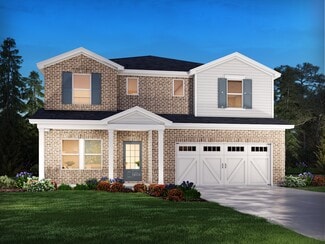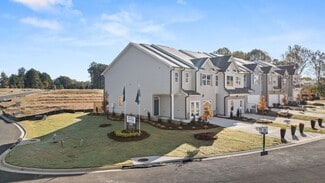$600,000
- 4 Beds
- 3.5 Baths
- 4,733 Sq Ft
146 Cantrell Rd, Marble Hill, GA 30148
While this home has been well loved, it offers an exciting opportunity for updates and personalization-making it an investor's dream or the perfect project for those seeking to create their own custom retreat. Discover this one-of-a-kind custom brick residence, offering privacy, versatility, and timeless appeal. Originally built in 1960 with a substantial addition completed in 1997, this

Darren Bondy
Coldwell Banker Realty
(678) 325-3953














