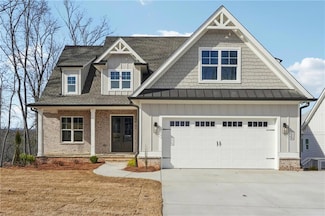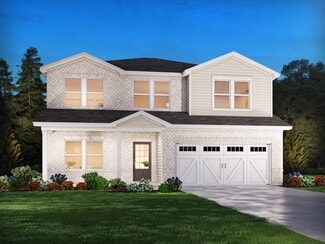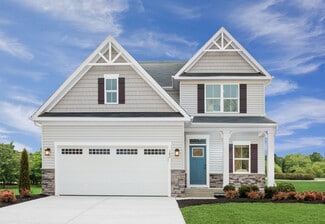$949,900 New Construction
- 5 Beds
- 4 Baths
- 3,091 Sq Ft
7465 Crestline Dr, Dawsonville, GA 30534
Make this beautiful newly constructed 5 bedroom 4 bath house your sanctuary. This home boasts a 2 story great room with fireplace and custom molding to the ceiling. Bring the outdoors indoors with the 12' sliding glass door to the covered deck. Large gourmet kitchen with views to both the dining and great room features quartz countertops, stainless steel appliances, 36" gas range and separate
Kristina Gawlik Relocation Realty, Inc.






















