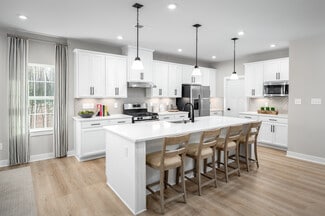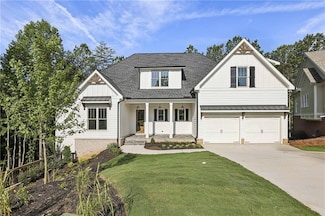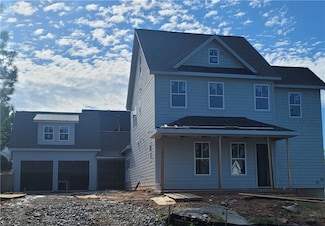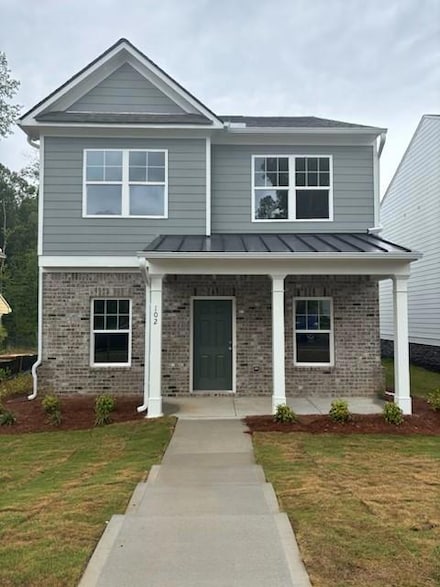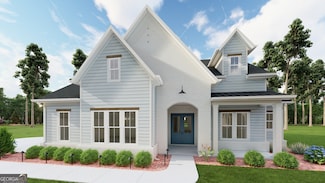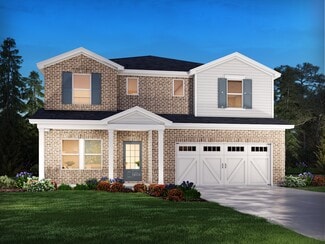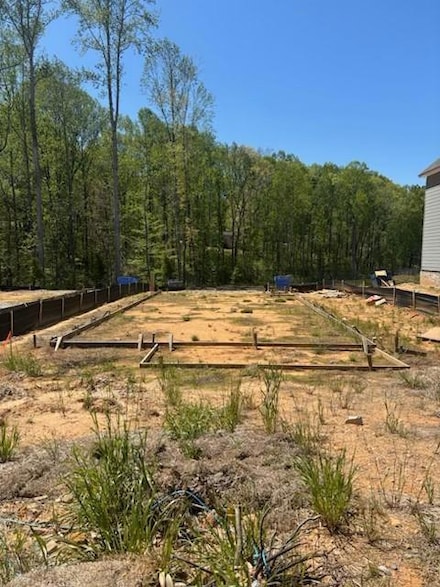$396,900 New Construction
- 3 Beds
- 2.5 Baths
- 2,053 Sq Ft
123 Shelter Ln E, Dawsonville, GA 30534
THE SWEETBRIAR ~ COMMUNITY CLOSEOUT BLOWOUT!!! New construction home in conveniently located community. Close to shopping, services and GA 400. Three spacious bedrooms and 2 baths on upper level. LED lights in kitchen. 36 inch upper cabinets in kitchen. Kitchen and bathroom cabinets are stained coffee color. Kitchen counter tops are granite. Beautiful 42 inch tile shower, and fiberglass garden
Gregg Leng Piedmont Residential Realty, LLC.







