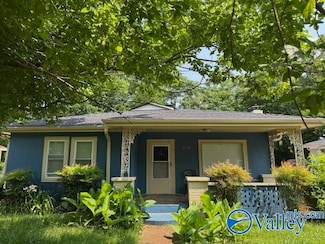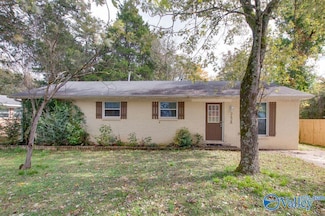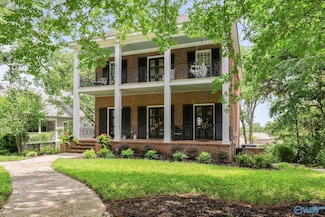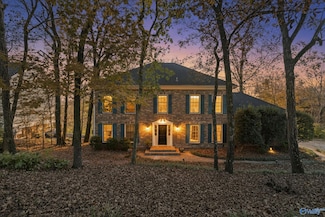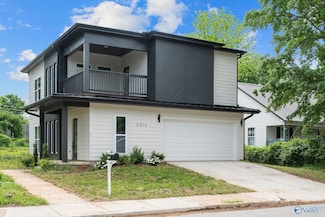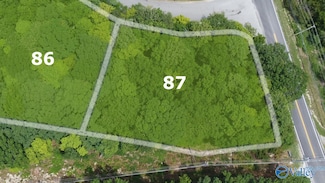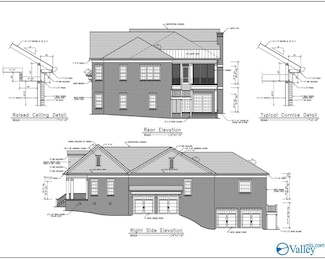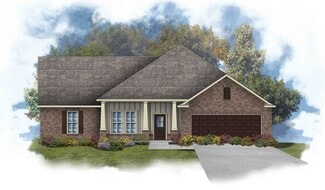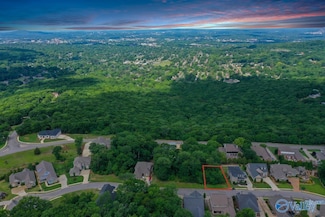Big Cove, AL Homes for Sale
-
-
$549,900
- 4 Beds
- 3.5 Baths
- 3,995 Sq Ft
3306 Mulberry Ln SW, Huntsville, AL 35801
3306 Mulberry Ln SW, Huntsville, AL 35801Sarah Lauren Kattos Van Valkenburgh & Wilkinson Pr
-
$729,000
- 4 Beds
- 4 Baths
- 3,736 Sq Ft
3018 Chimney Cove Cir, Brownsboro, AL 35741
3018 Chimney Cove Cir, Brownsboro, AL 35741Angie Wilson KW Huntsville Keller Williams
-
$215,000
- 3 Beds
- 2 Baths
- 1,458 Sq Ft
2306 Bell Ave NW, Huntsville, AL 35816
2306 Bell Ave NW, Huntsville, AL 35816Michelle Cummings Cummings Real Estate, LLC
-
$255,000
- 3 Beds
- 1 Bath
- 1,294 Sq Ft
816 Giles Dr NE, Huntsville, AL 35801
816 Giles Dr NE, Huntsville, AL 35801Sarah Ragan Redstone Realty Solutions-HSV
-
$209,900
- 4 Beds
- 2 Baths
- 1,372 Sq Ft
2628 Thornhill Rd NW, Huntsville, AL 35810
2628 Thornhill Rd NW, Huntsville, AL 35810Pranteek Patnaik Keller Williams Horizon
-
$779,000
- 3 Beds
- 2.5 Baths
- 2,712 Sq Ft
904 Corinth Cir SE, Huntsville, AL 35801
904 Corinth Cir SE, Huntsville, AL 35801Libby Smith Van Valkenburgh & Wilkinson Pr
-
$289,900
- 2 Beds
- 2 Baths
- 1,027 Sq Ft
1727 Oakwood Ave NE, Huntsville, AL 35811
1727 Oakwood Ave NE, Huntsville, AL 35811Joe Dent eXp Realty LLC
-
$890,000 New Construction
- 4 Beds
- 3.5 Baths
- 2,954 Sq Ft
201 Marsheutz Ave SW, Huntsville, AL 35801
201 Marsheutz Ave SW, Huntsville, AL 35801Rebecca Lowrey Re/Max Distinctive
-
$529,900
- 3 Beds
- 2.5 Baths
- 2,905 Sq Ft
3000 9th Ave SW, Huntsville, AL 35805
3000 9th Ave SW, Huntsville, AL 35805Morgan Walters Your Home Sold Guaranteed Real
-
$545,000
- 4 Beds
- 2.5 Baths
- 3,054 Sq Ft
1418 Chandler Rd SE, Huntsville, AL 35801
1418 Chandler Rd SE, Huntsville, AL 35801Allie Wright A.H. Sothebys Int. Realty
-
$489,500
- 3 Beds
- 2.5 Baths
- 1,872 Sq Ft
2013 1st St SW, Huntsville, AL 35805
2013 1st St SW, Huntsville, AL 35805Kirstie Harris CRYE-LEIKE REALTORS - Hsv
-
$839,000
- 5 Beds
- 4.5 Baths
- 5,300 Sq Ft
1510 Chandler Rd SE, Huntsville, AL 35801
1510 Chandler Rd SE, Huntsville, AL 35801Nancy Willuhn KW Huntsville Keller Williams
-
$150,000
- Land
- 0.72 Acre
- $208,333 per Acre
1300 Castlegate Blvd SE Unit Lot 87, Huntsville, AL 35801
1300 Castlegate Blvd SE Unit Lot 87, Huntsville, AL 35801 -
$949,900
- 4 Beds
- 3.5 Baths
- 2,983 Sq Ft
1705 Red Oak Rd SE, Huntsville, AL 35801
1705 Red Oak Rd SE, Huntsville, AL 35801Rob Abercrombie Capstone Realty LLC Huntsville
-
$199,000
- Land
- 0.48 Acre
- $414,583 per Acre
1602 Big Cove Rd, Huntsville, AL 35801
1602 Big Cove Rd, Huntsville, AL 35801 -
$650,000
- 4 Beds
- 3 Baths
- 3,402 Sq Ft
124 Catherine Dr SE, Owens Cross Roads, AL 35763
124 Catherine Dr SE, Owens Cross Roads, AL 35763Susan Baldwin Keller Williams Horizon
-
$594,201 New Construction
- 3 Beds
- 3.5 Baths
- 3,046 Sq Ft
104 Green Lite Way, Huntsville, AL 35811
104 Green Lite Way, Huntsville, AL 35811Meghan Smith Valley Homes Real Estate, LLC
-
$340,000
- 4 Beds
- 2 Baths
- 1,855 Sq Ft
208 Townsend Dr SE, Huntsville, AL 35811
208 Townsend Dr SE, Huntsville, AL 35811Sara Restrepo Premier Realty Group Alabama
-
$1,500,000
- 5 Beds
- 6.5 Baths
- 6,570 Sq Ft
9 Asbury Rd SE, Huntsville, AL 35801
9 Asbury Rd SE, Huntsville, AL 35801Julie Lockwood Van Valkenburgh & Wilkinson Pr
-
$300,000
- Land
- 6.65 Acres
- $45,113 per Acre
41 Watson Grande Way SE, Owens Cross Roads, AL 35763
41 Watson Grande Way SE, Owens Cross Roads, AL 35763 -

$355,990 New Construction
- 5 Beds
- 2 Baths
- 2,360 Sq Ft
Brio II Plan at Southern Trail - Cottages, Huntsville, AL 35811
124 Southern Trail Unit 36187802, Huntsville, AL 35811Lennar Builder -
$475,000
- 4 Beds
- 3 Baths
- 2,579 Sq Ft
215 Slater Ct, Huntsville, AL 35811
215 Slater Ct, Huntsville, AL 35811Stephanie Ulrich Capstone Realty LLC Huntsville
-
$799,000
- Land
- 0.36 Acre
- $2,219,444 per Acre
705 Eustis Ave SE, Huntsville, AL 35801
705 Eustis Ave SE, Huntsville, AL 35801 -
$675,000 Open Sun 2PM - 4PM
- 4 Beds
- 3.5 Baths
- 3,657 Sq Ft
235 Idle Creek Dr, Huntsville, AL 35811
235 Idle Creek Dr, Huntsville, AL 35811Stephanie Schrimsher RE/MAX Alliance
-
$249,000
- 2 Beds
- 2.5 Baths
- 1,561 Sq Ft
211 Knollridge Cir SE Unit 2, Huntsville, AL 35801
211 Knollridge Cir SE Unit 2, Huntsville, AL 35801Rochon Hall Matt Curtis Real Estate, Inc.
-

$319,000 New Construction
- 4 Beds
- 2 Baths
- 2,106 Sq Ft
Charle II Plan at Southern Trail - Cottages, Huntsville, AL 35811
124 Southern Trail Unit 36187789, Huntsville, AL 35811Lennar Builder -
$127,900
- 3 Beds
- 2.5 Baths
- 1,430 Sq Ft
178 Wilkenson Dr NE, Huntsville, AL 35811
178 Wilkenson Dr NE, Huntsville, AL 35811Sarah Lauren Kattos Van Valkenburgh & Wilkinson Pr
-
$95,000
- Land
- 2.8 Acres
- $33,929 per Acre
2.8 Andrew Rd, Owens Cross Roads, AL 35763
2.8 Andrew Rd, Owens Cross Roads, AL 35763 -
$350,000
- Land
- 5.02 Acres
- $69,721 per Acre
14 Watson Grande Way SE, Owens Cross Roads, AL 35763
14 Watson Grande Way SE, Owens Cross Roads, AL 35763 -
$154,900
- 3 Beds
- 2 Baths
- 1,100 Sq Ft
610 Kennan Rd NW, Huntsville, AL 35811
610 Kennan Rd NW, Huntsville, AL 35811Anita Jones-Eldridge Rosenblum Realty, Inc.
-
$455,000
- 2 Beds
- 3 Baths
- 2,153 Sq Ft
1721 Sandlin Ave SE, Huntsville, AL 35801
1721 Sandlin Ave SE, Huntsville, AL 35801Julie Lockwood Van Valkenburgh & Wilkinson Pr
-
$320,000
- 4 Beds
- 4 Baths
- 2,923 Sq Ft
Lot 15/ 30 South Ridge, Huntsville, AL 35802
Lot 15/ 30 South Ridge, Huntsville, AL 35802Sarah Vaughan Legend Realty
-
$435,000
- 4 Beds
- 2 Baths
- 2,317 Sq Ft
2219 Matthews St SE, Huntsville, AL 35801
2219 Matthews St SE, Huntsville, AL 35801Sarah Lauren Kattos Van Valkenburgh & Wilkinson Pr
-
$454,990 New Construction
- 4 Beds
- 3 Baths
- 3,022 Sq Ft
Johnson IV H Plan at Cedar Gap Estates, Huntsville, AL 35811
120 Dolf Leaf Ln Unit 36951529, Huntsville, AL 35811DSLD Homes Builder -
$295,000
- Land
- 0.73 Acre
- $404,110 per Acre
18 South Ridge, Huntsville, AL 35802
18 South Ridge, Huntsville, AL 35802 -
$570,000
- 4 Beds
- 3.5 Baths
- 4,321 Sq Ft
1695 Shady Cove Cir SE, Huntsville, AL 35802
1695 Shady Cove Cir SE, Huntsville, AL 35802Benjamin Waye Matt Curtis Real Estate, Inc.
-
$125,000
- Land
- 0.25 Acre
- $500,000 per Acre
2819 Talon Cir, Huntsville, AL 35811
2819 Talon Cir, Huntsville, AL 35811 -
$349,900
- 4 Beds
- 2 Baths
- 3,000 Sq Ft
318 Graycroft Dr SW, Huntsville, AL 35802
318 Graycroft Dr SW, Huntsville, AL 35802Glenn Replogle BHGRE Southern Premiere
-
$250,000
- 2 Beds
- 2.5 Baths
- 1,717 Sq Ft
201 Mountain Ridge Dr NE, Huntsville, AL 35801
201 Mountain Ridge Dr NE, Huntsville, AL 35801Elizabeth Foster Legend Realty
Showing Results 401 - 440, Page 11 of 13
Big Cove Real Estate Listings
Popular Searches in Big Cove
Homes in Nearby Neighborhoods
Homes in Nearby Cities
- Huntsville Homes for Sale
- Brownsboro Homes for Sale
- Gurley Homes for Sale
- Owens Cross Roads Homes for Sale
- New Hope Homes for Sale
- New Market Homes for Sale
- Meridianville Homes for Sale
- Hazel Green Homes for Sale
- Toney Homes for Sale
- Laceys Spring Homes for Sale
- Madison Homes for Sale
- Harvest Homes for Sale
- Paint Rock Homes for Sale
- Triana Homes for Sale
- Princeton Homes for Sale
- Mooresville Homes for Sale



