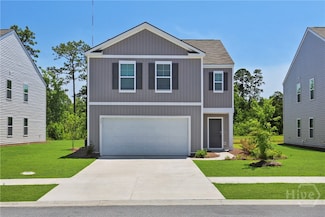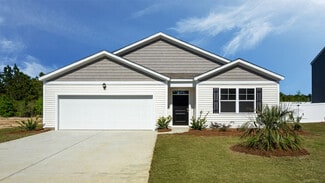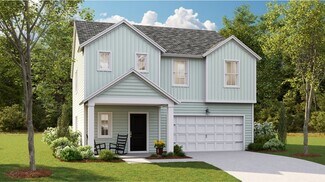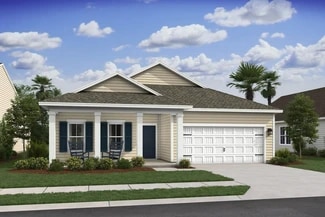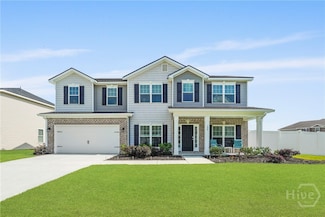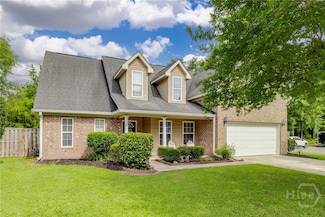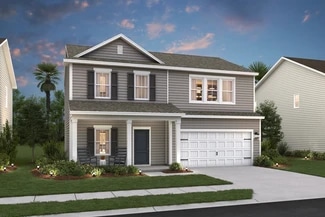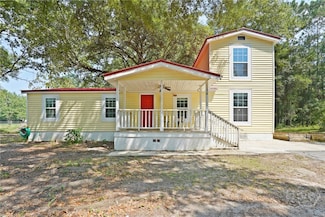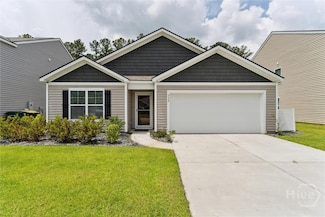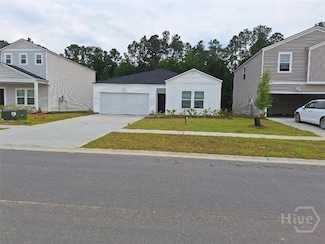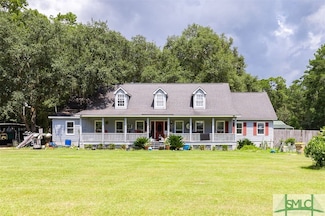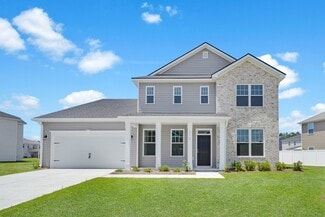$399,900
- 4 Beds
- 2 Baths
- 2,354 Sq Ft
612 Ballastone Cir, Bloomingdale, GA 31302
One-owner, low-maintenance home offering 2,354 sq. ft. of single-level living. This 4-bedroom, 2-bath beauty features hand-scraped hardwood floors, a cozy fireplace, a sunroom, 11' ceilings, double tray ceiling in primary with guest rooms having cathedral ceilings. The kitchen boasts granite countertops, black appliances, and ample storage, complemented by a pantry and laundry room. Enjoy meals

Traci Wells
Next Move Real Estate
(912) 875-0083


