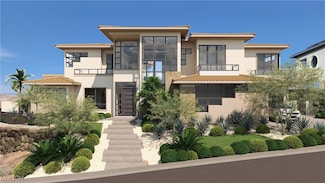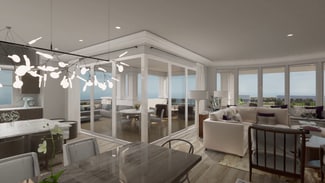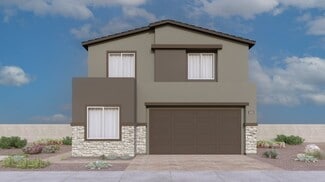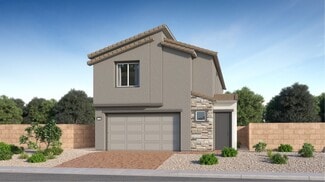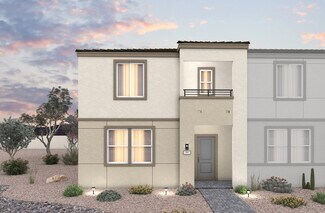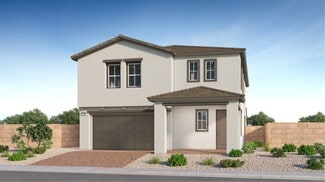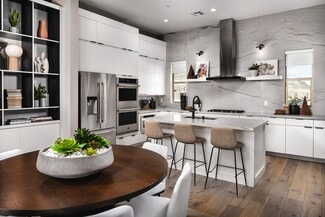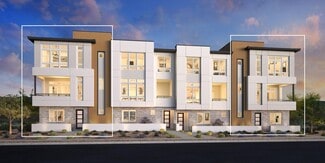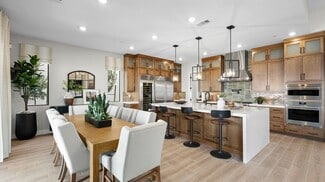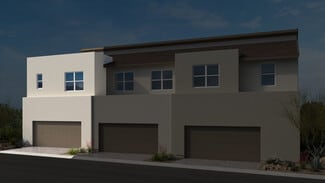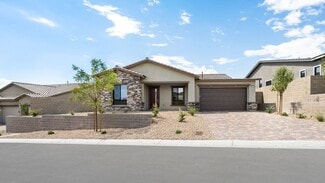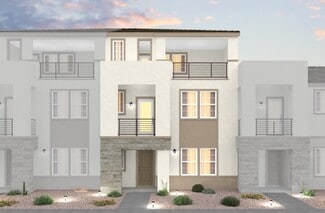$7,190,000 New Construction
- 5 Beds
- 4.5 Baths
- 7,113 Sq Ft
4 Olympia Summit Dr, Las Vegas, NV 89141
Available by winter 2025, this exceptional custom home is under construction in the 24-hour guard-gated community of Southern Highlands Golf Club. Expansive covered balcony & rooftop deck to take full advantage of panoramic mountain & city views. Interior finishes—such as the flooring, fixtures, countertops, and cabinets—have not yet been chosen, leaving plenty of room for customization. Covered

Rob Jensen
Rob Jensen Company
(702) 842-0951

