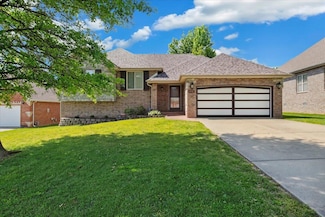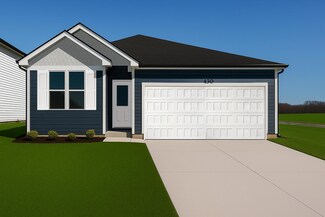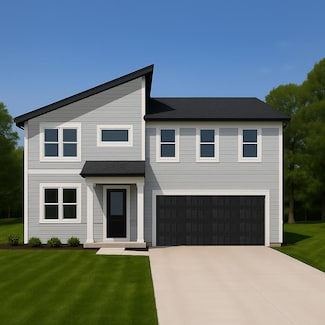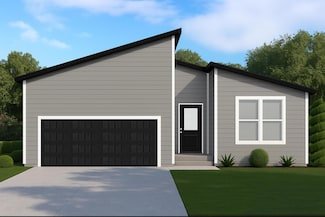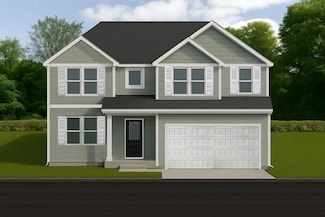$390,995 Open Thu 10AM - 5PM
- 5 Beds
- 3 Baths
- 3,294 Sq Ft
484 Stone Creek Rd, Willard, MO 65781
Introducing a 5-bed, 3-bath home with a walkout basement, making it a versatile haven spanning 3294 sq ft. This modern gem now boasts an expanded open kitchen with a large pantry, perfect for creating family meals and hosting gatherings, complemented by a basement living space for added comfort and entertainment. Enjoy the seamless flow of the extended open living area, ideal for entertaining
Ryan Cantrell Keller Williams



