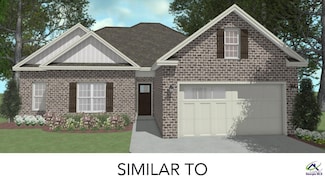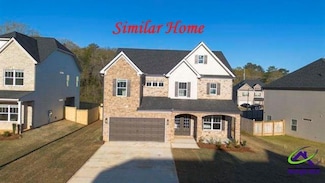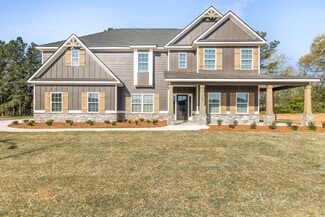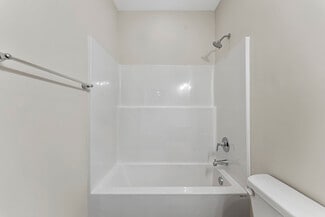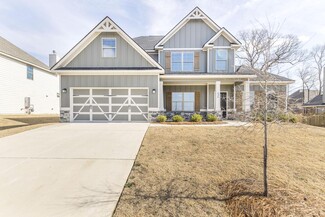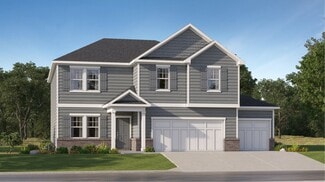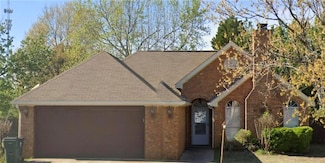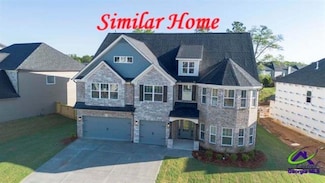$464,900 New Construction
- 5 Beds
- 3 Baths
- 3,158 Sq Ft
225 Meadows Ln Unit 191, Bonaire, GA 31005
A charming Hughston Homes community nestled in the heart of Bonaire, Georgia, Magnolia Flats has everything you need to make your home truly feel like home! The Belmont A plan is a Favorite with 3158 SF of Living Space. Entry Foyer, Formal Dining, Spacious Great Room, Luxury Kitchen & Breakfast Area, Media Room, 5 Bedrooms, 3 Baths, THREE Car Garage & Signature Gameday Patio perfect for Outdoor
Sid Smith Hughston Homes Marketing, Inc.



