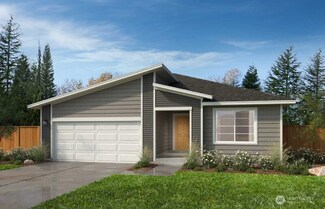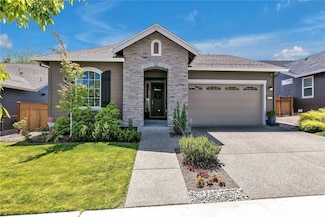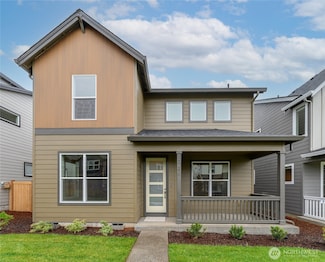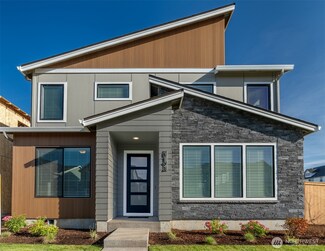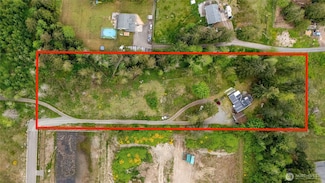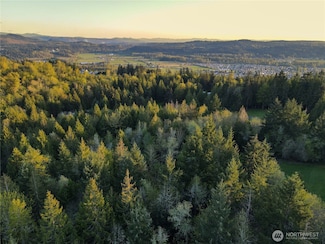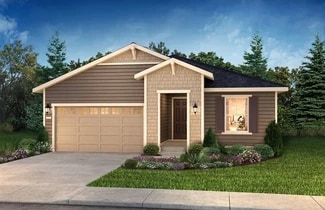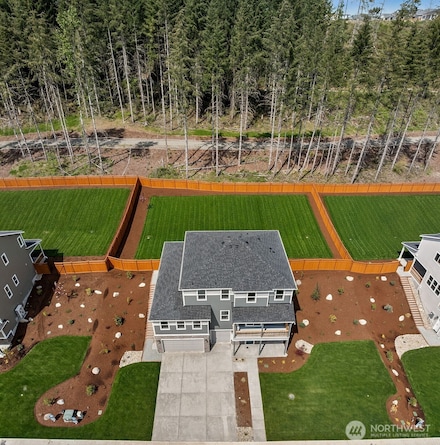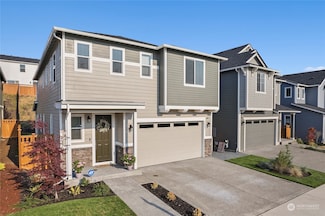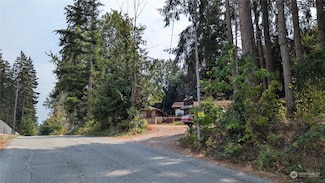$724,990 Open Wed 10AM - 4PM
- 4 Beds
- 3 Baths
- 2,400 Sq Ft
20234 150th St E Unit 597, Bonney Lake, WA 98391
Located in the Sumner Bonney Lake School District. The Pearl plan offers two stories of thoughtful living space. A spacious kitchen provides a panoramic view of the main floor—overlooking an elegant dining room and a large great room. This home will be built with an extra bedroom on the main floor. Upstairs, a lavish primary suite offers a roomy walk-in closet and attached bath. The second floor
Megan Mackay Richmond Realty of Washington




