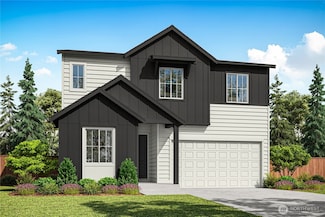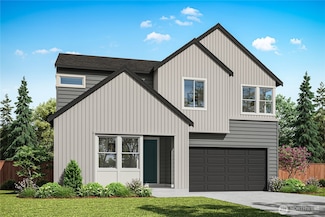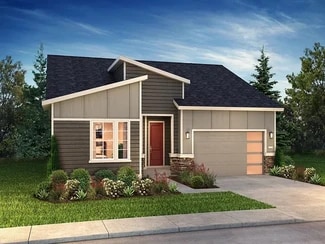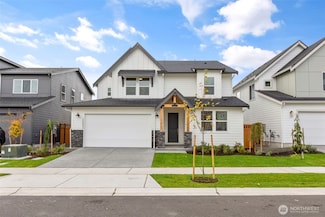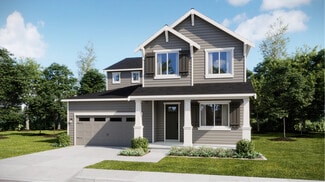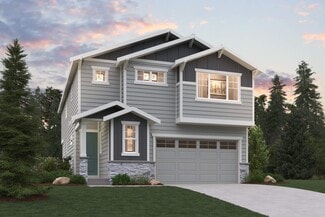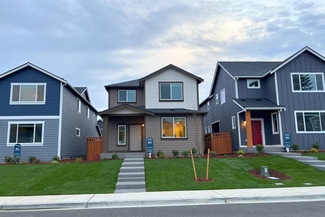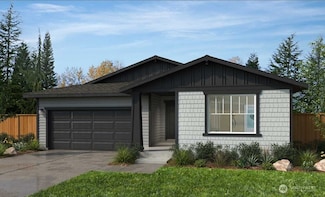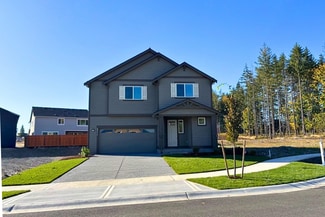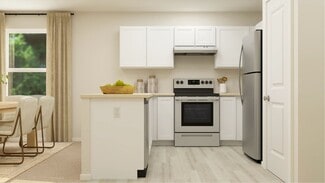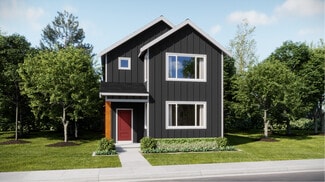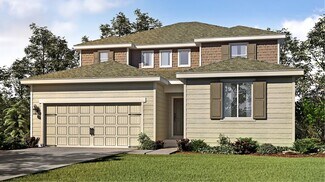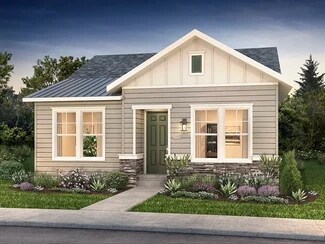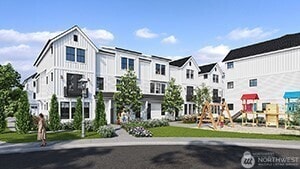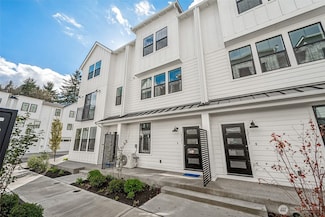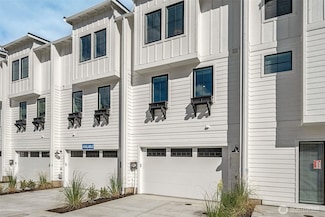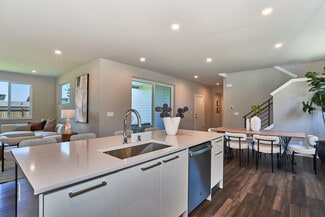$849,900 Open Wed 11AM - 4PM
- 5 Beds
- 3 Baths
- 2,970 Sq Ft
20311 Eagle Ln E Unit 23, Bonney Lake, WA 98391
Modern design with Sumner-Bonney Lake Schools. This home is an entertainers delight w/ gourmet kitchen, quartz counters, full height backsplash, SS appliance package (gas-cooktop), Merillat cabinets, + large island, + large walk-in pantry. Entertain outside from your double glass sliders that blur the great rooms indoor-outdoor boundary providing the extra wow! Spacious primary suite with spa
Autumn Moses Tri Pointe Homes Real Estate

