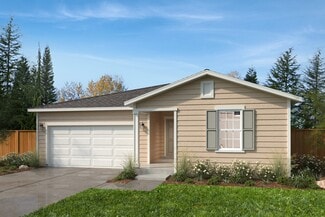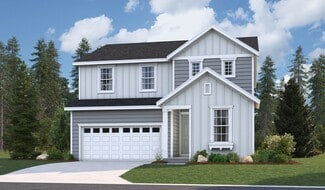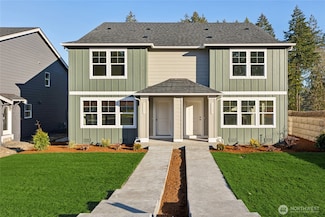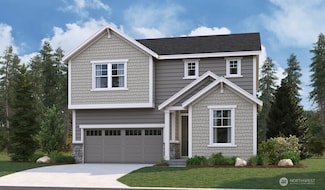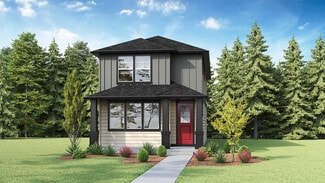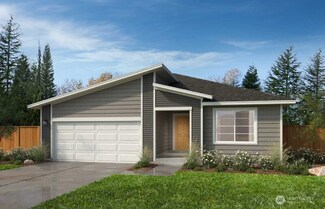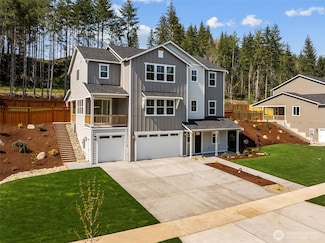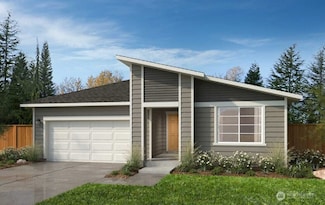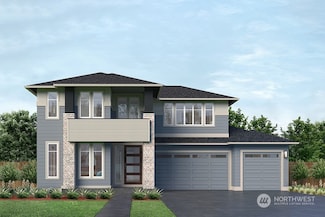$719,990 New Construction
- 4 Beds
- 3 Baths
- 2,441 Sq Ft
20851 156th St E Unit 128, Bonney Lake, WA 98391
Final opportunity to own a BRAND NEW Tehaleh Brookstone Home! MOVE IN READY! The desirable Cypress Plan at Glacier Pointe in Tehaleh impresses with a grand entry, main-floor bedroom with full bath, 9' ceilings on both levels, quartz counters, standout masonry & full wood-wrapped windows. Enjoy a designer kitchen with double ovens, walk-in pantry & hood vent. Upstairs offers an open loft luxury
Mikayla Collier Terrafin


