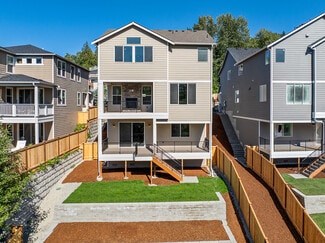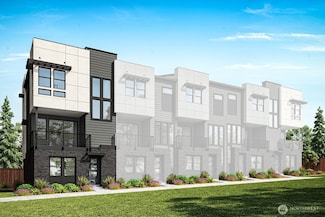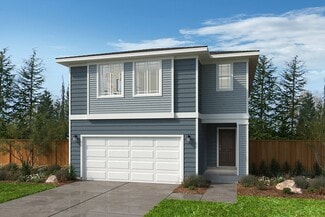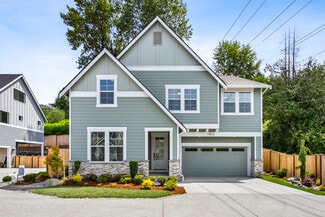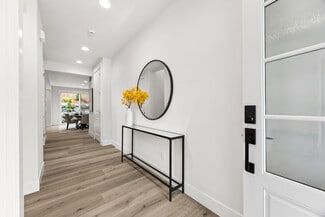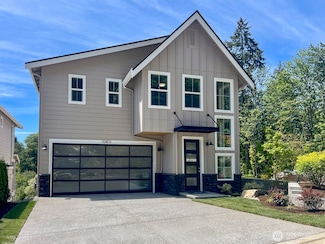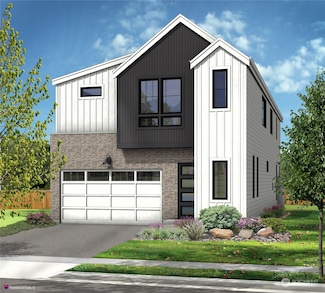$899,950 New Construction
- 3 Beds
- 3.5 Baths
- 2,147 Sq Ft
8834 NE 173rd Place Unit C, Bothell, WA 98011
ONLY 3 HOMES LEFT!! 2/1 Buydown - RATES STARTING AT 3.875%,terms apply. Spectacular Views from the rooftop deck! Lot 26 at Reve59 by MSR Communities offers a RARE private fenced 10 ft backyard. LUXURY FINISHES THROUGHOUT:13' ceiling in the kitchen, 3cm quartz countertops, soft-close cabinetry w/under cabinet lighting in kitchen, gas cook top, stainless steel appliances, full height tile
Peter Murphy Keller Williams Realty Bothell







