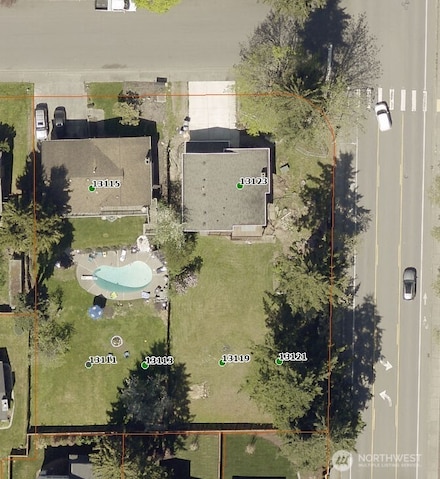$1,597,500 Open Sun 12PM - 3PM
- 4 Beds
- 3 Baths
- 2,809 Sq Ft
803 211th Place SE, Bothell, WA 98021
Refined design meets modern comfort in Gooden Hollow, a new enclave of only 8 luxury homes by Adamant Homes in Bothell. The Sloan home on site 3 is south-facing and offers light-filled spaces, graceful flow, and elevated details throughout. The main level features a private den, open great room, and dining area that extends to a covered patio. The kitchen blends clean lines with generous
Kristi Sundquist Epique Realty








