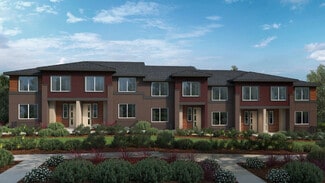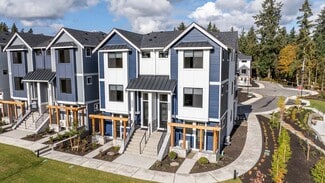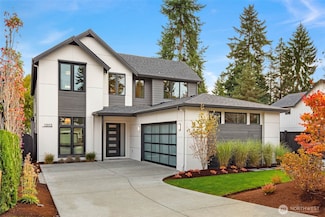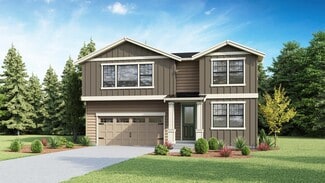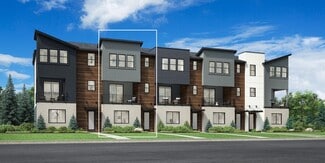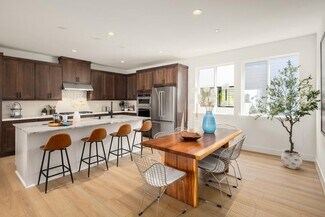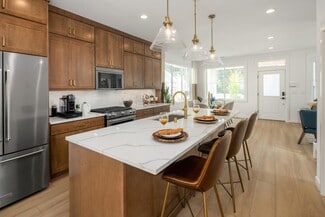$1,689,900 Open Sun 12PM - 4PM
- 4 Beds
- 3.5 Baths
- 2,958 Sq Ft
20403 94th NE, Bothell, WA 98011
MODEL NOW FOR SALE! Fall into luxury + exceptional quality by local family builder, Critchlow Homes where every home is fully upgraded like the model! Enjoy sweeping tree-top views, private park & super low HOA dues of $52/mon! Premiere details abound: fully wrapped windows, extensive tile, real hardwood flrs on entire main, custom kitchen cabinets w/illuminated glass displays, gas cooktop &
Teresa Sifferman Windermere Real Estate/M2, LLC





