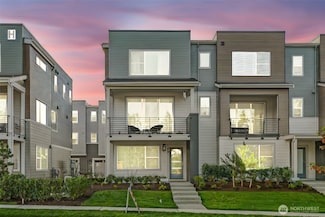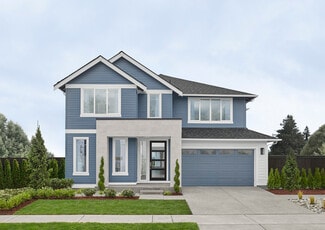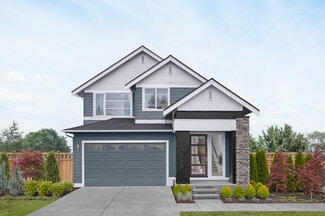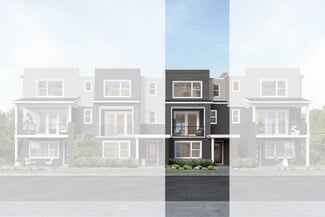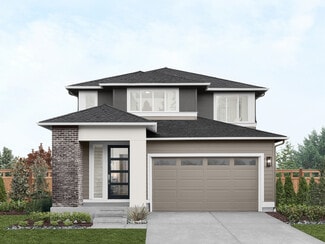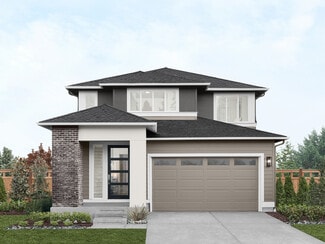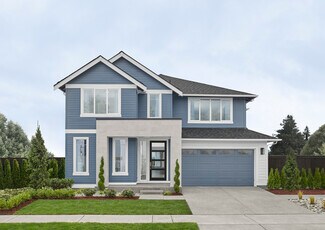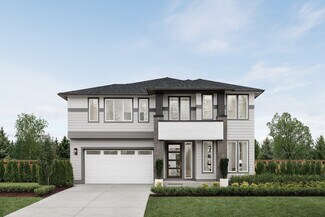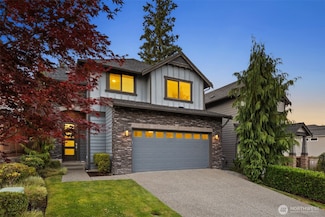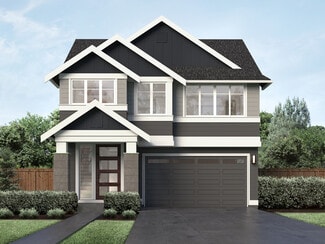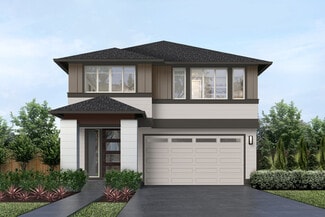$1,138,000 Open Sun 1:30PM - 3:30PM
- 4 Beds
- 3.5 Baths
- 2,284 Sq Ft
3915 198th St SE Unit F4, Bothell, WA 98012
Discover modern luxury in this brand-new MainVue resale at Elmbrook — an east-facing, park-front Spruce floorplan showcasing style and comfort across three levels. This desirable end unit offers an inviting extended covered porch, foyer, and a guest suite on the entry level. The main floor features a gourmet kitchen with Quartz countertops, European frameless cabinetry, KitchenAid appliances,
Hemalatha Venu Skyline Properties, Inc.

