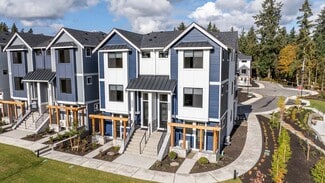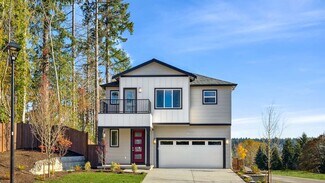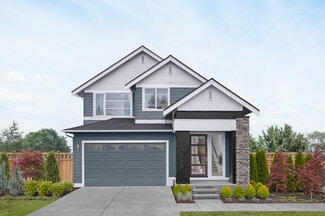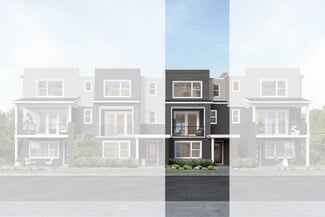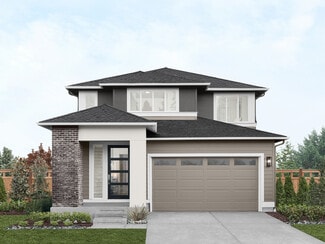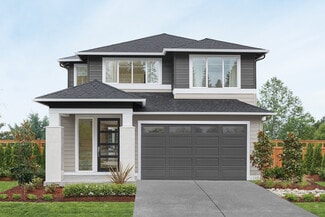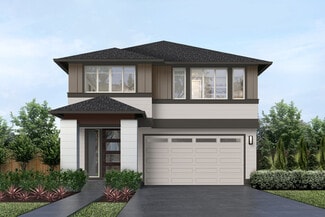$699,950 New Construction
- 3 Beds
- 2.5 Baths
- 1,652 Sq Ft
19505 Damson Rd Unit A1, Lynnwood, WA 98036
Experience a new kind of living—where thoughtful design meets modern convenience. This corner unit townhome is bathed in natural light from oversized windows, creating a bright & inviting atmosphere throughout. Offering 3 bedrooms + den, 2.5 bath, & an airy open-concept layout, it’s designed for both everyday comfort & stylish entertaining. High-end finishes include quartz countertops, stainless
Anisa Ozegovic Kelly Right RE of Seattle LLC





