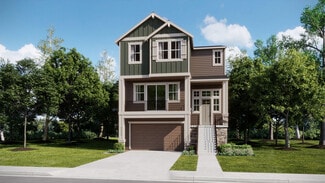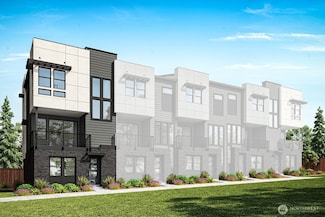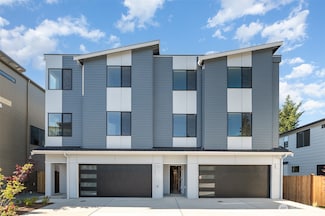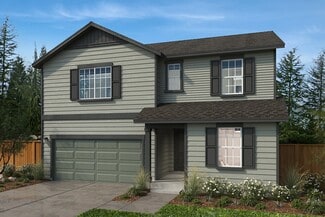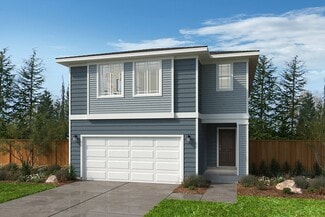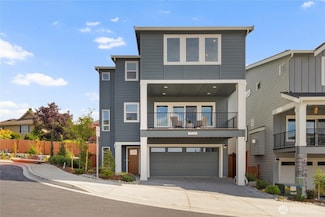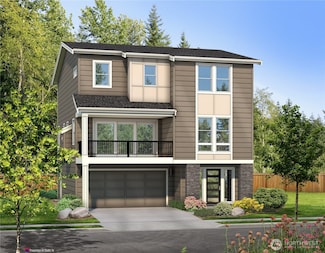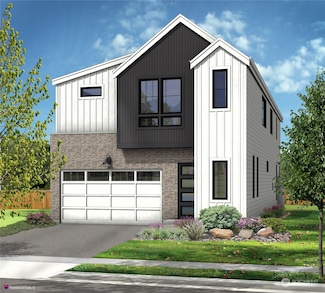$1,460,000 New Construction
- 5 Beds
- 4 Baths
- 3,155 Sq Ft
4223 220th St SE, Bothell, WA 98021
Discover exceptional comfort in Bothell’s newest 17 home community, Foxmoore. Expansive, bright, and effortlessly modern - the brand-new Crystal Home Plan by Adamant Homes blends sophisticated design with comfortable living in a PRIME Canyon Park location. Offering up to 5 bdrms across 3 generous levels, this versatile floorplan can be easily configured for how you want to live - with ample
Kristi Sundquist Keller Williams North Seattle





