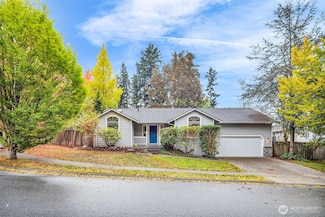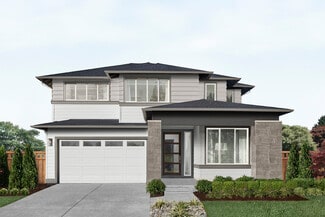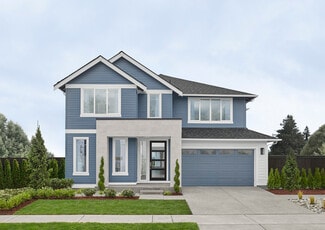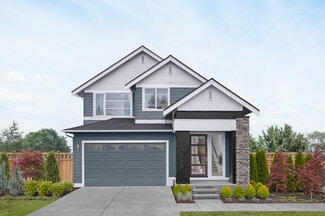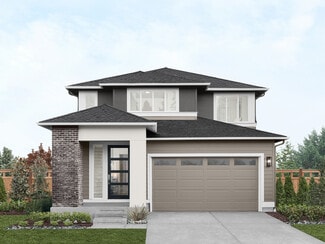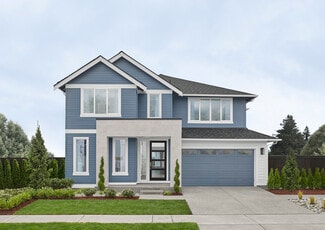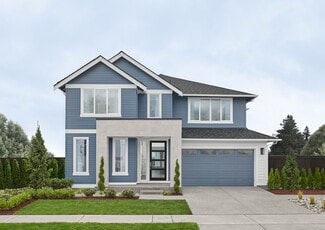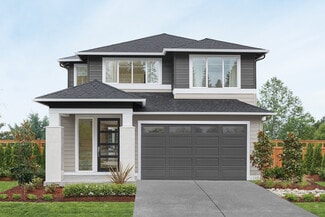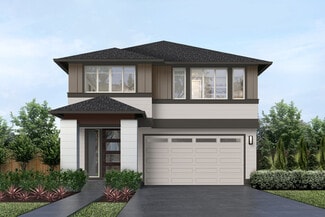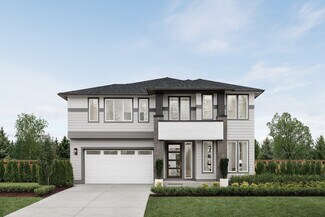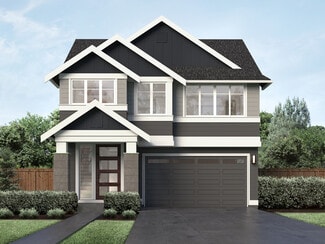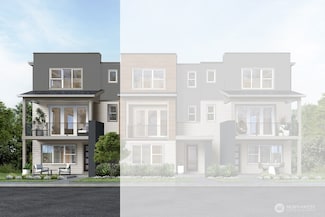$902,000
- 3 Beds
- 2 Baths
- 1,532 Sq Ft
3212 200th Place SE, Bothell, WA 98012
Wonderful 3 bed/2 bath single level home in the heart of desirable Chestnut Trails community! This quintessential corner lot home on tree-lined street offers warm & inviting living room with gas fireplace, separate dining room, & eat-in open kitchen with vaulted ceilings, spacious countertops, pantry & ample storage. Primary bedroom features attached 5-pc bath, walk-in-closet & slider to
Maria Burke Coldwell Banker Bain

