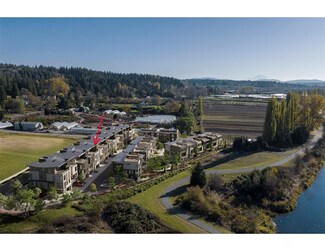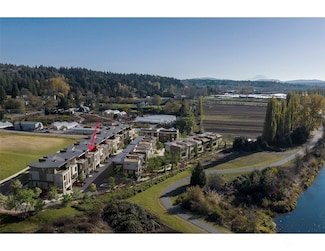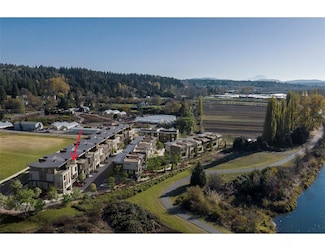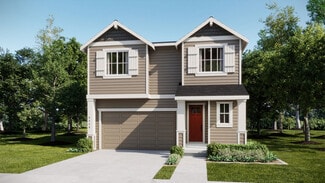$2,295,000 New Construction
- 3 Beds
- 3.5 Baths
- 2,092 Sq Ft
14329 NE 147th Ct Unit 13C, Woodinville, WA 98072
Discover the River Run Townhomes Harvest in Woodinville, where luxury meets tranquility. These stunning 2,000 square-foot residences offer three bedrooms & three bathrooms, enhanced by a private elevator for effortless access. Enjoy breathtaking, unobstructed views of the lavender fields, Chateau Ste. Michelle, and Mt. Rainier from your private rooftop deck. Each home boasts top-of-the-line
Sonya Johnston Harvest Agency, LLC













