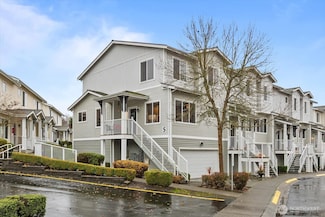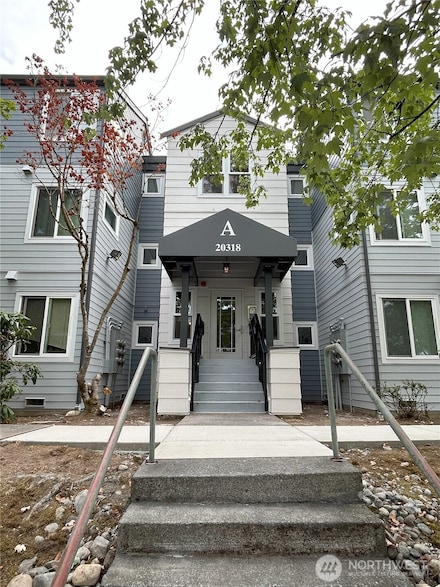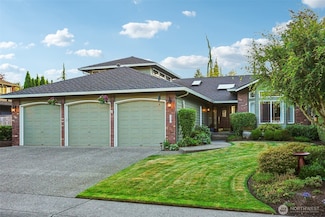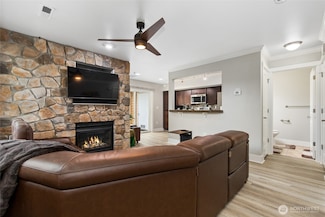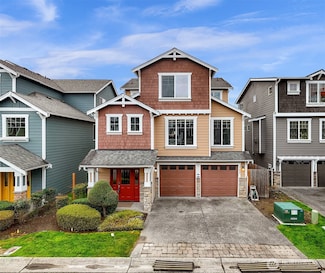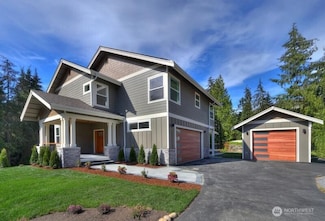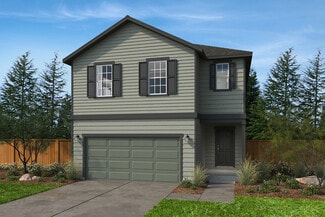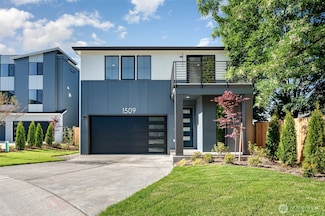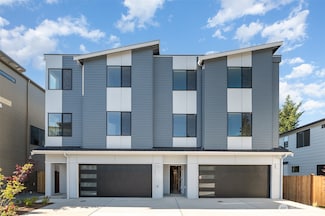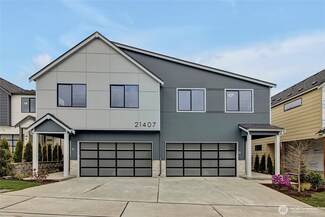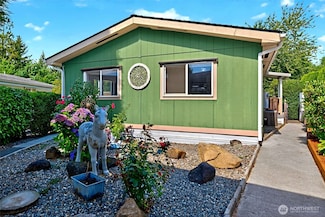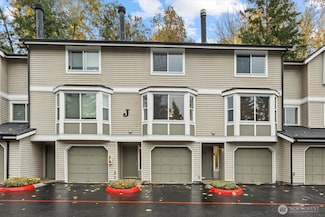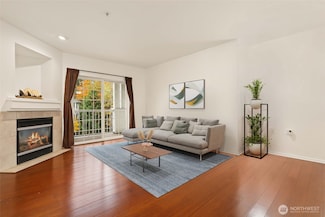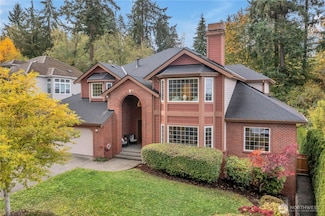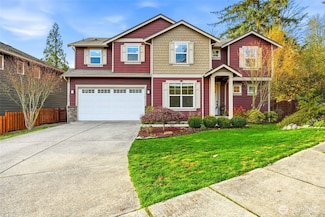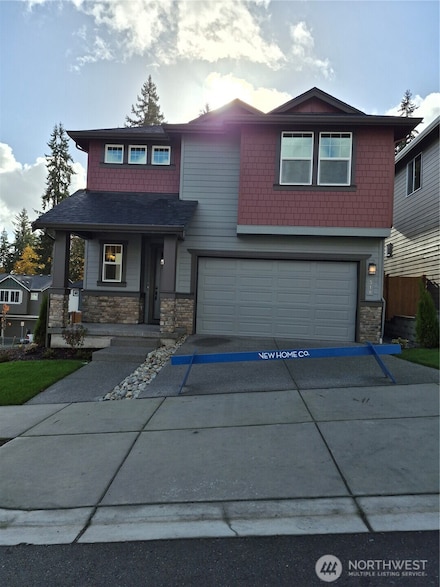$1,250,000
- 4 Beds
- 3 Baths
- 3,090 Sq Ft
929 187th Place SW, Lynnwood, WA 98036
Welcome to this beautiful Lynnwood home! The bright floor plan offers comfortable living and plenty of space to gather. The kitchen features ample storage and counter space, SS appliances and quartz counter tops and large windows. Enjoy a cozy wood burning fireplace and stay cool with A/C. 4 bedrooms, including a spacious primary suite with a fully renovated bathroom featuring a walk-in shower,

Bobbie Jo Roth
Skyline Properties, Inc.
(425) 440-7854


