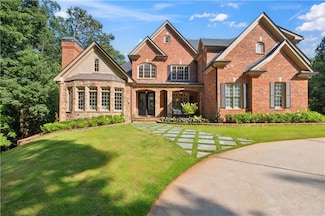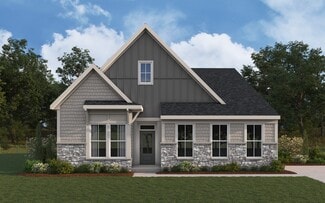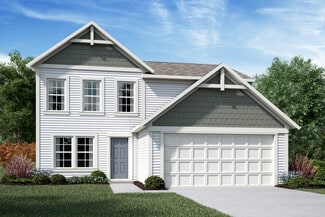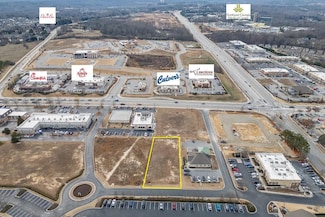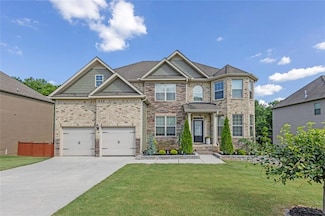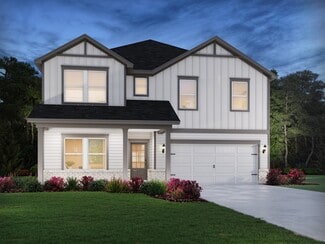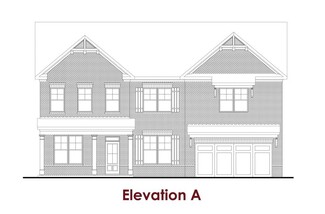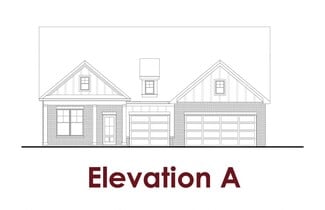$220,000
- Land
- 1.53 Acres
- $143,791 per Acre
5324 Robin Trail, Braselton, GA 30517
Don't miss this 1.3-acre property located in a highly desirable and rapidly developing area of Braselton. This lot features an existing mobile home that needs work-perfect for a renovation project or a full rebuild. Surrounded by new growth and convenient to I-85, schools, shopping, and dining, this location offers excellent potential for investors, builders, or future homeowners. Whether you're
LESLIE HUNTER Funari Realty LLC


