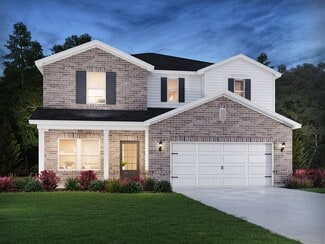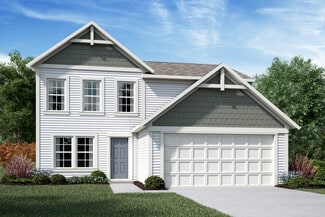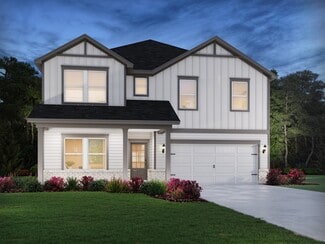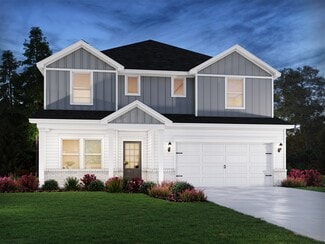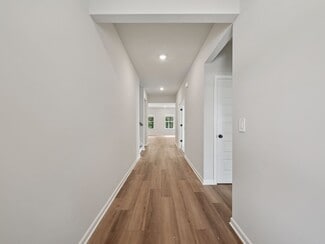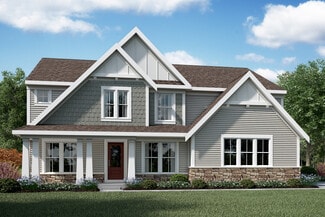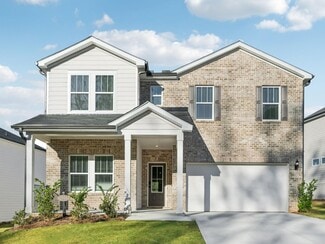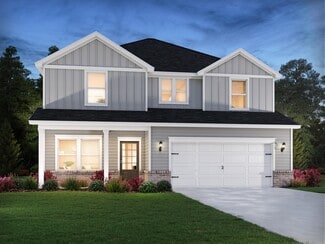$2,899,999
- 5 Beds
- 6.5 Baths
- 11,209 Sq Ft
1891 Sam Snead Dr, Braselton, GA 30517
Tucked behind the gates of Chateau Elan’s most prestigious enclave, The Legends, this extraordinary European-inspired estate is a rare offering where architectural grandeur meets resort-style living. Set on a private 1.47-acre homesite, the property commands attention from the moment you arrive — framed by a sweeping motor court, manicured landscaping, and a timeless stone-and-brick façade. The

Rony Ghelerter
HOME Luxury Real Estate
(706) 807-9589







