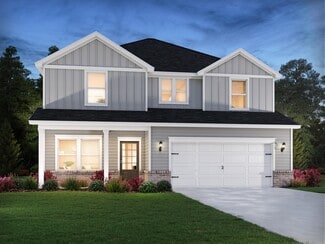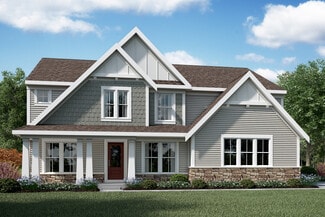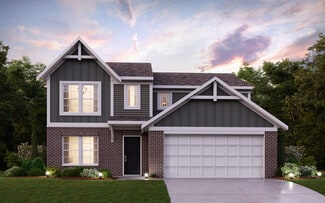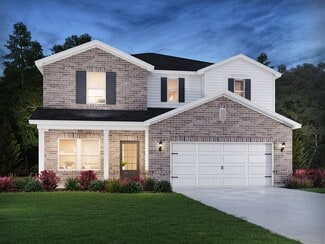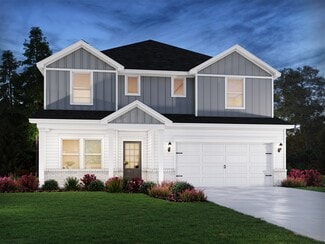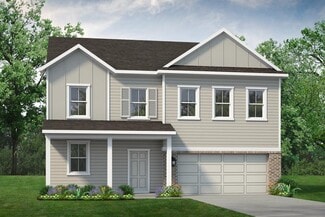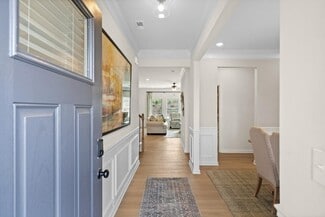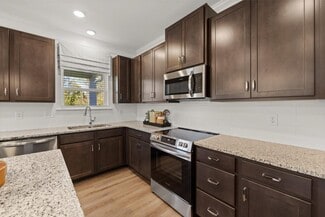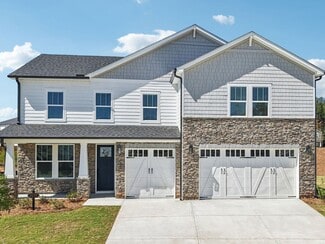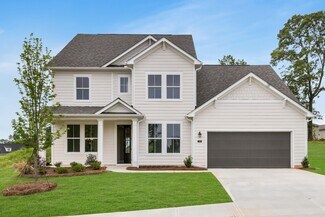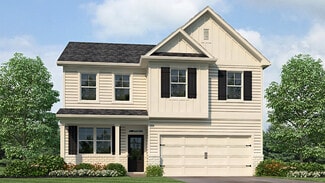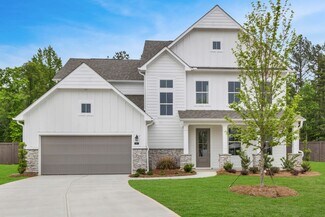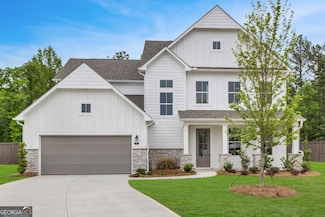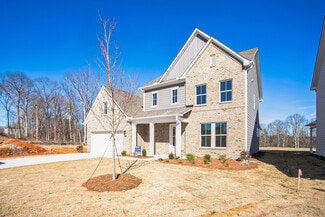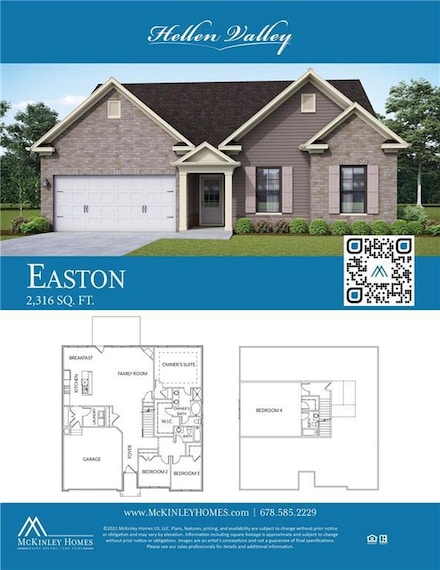$1,250,000 New Construction
- 4 Beds
- 4.5 Baths
- 4,641 Sq Ft
5634 Union Church Rd, Braselton, GA 30517
Welcome to this custom-built modern estate showcasing 4 bedrooms, 4.5 bathrooms, and approximately 4,641 square feet of luxury living on a private 1.29-acre lot in Braselton, GA. With no HOA and a gated driveway, this home blends sophisticated modern design, advanced smart home technology, and exceptional privacy. Inside, you’ll find soaring ceilings, wide-plank hardwood floors, and oversized

Nicholas Stahl
Virtual Properties Realty.com
(706) 710-8412


