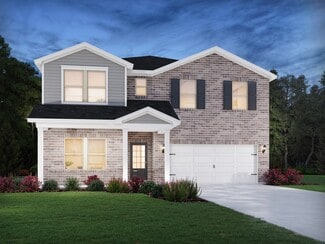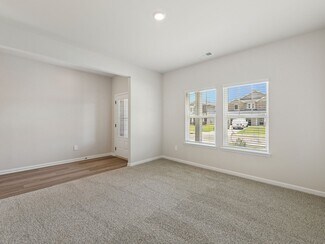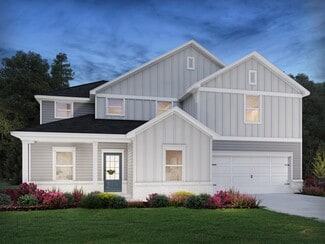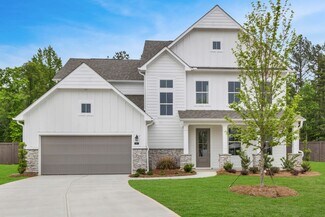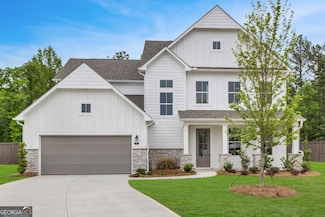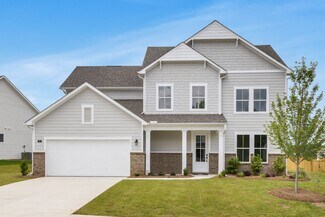$1,320,000 New Construction
- 4 Beds
- 4.5 Baths
- 5,053 Sq Ft
5630 Union Church Rd, Braselton, GA 30517
Welcome to this custom-built modern estate offering 5,053 square feet of luxury living on 1.19 private acres in Braselton, GA. With no HOA and a gated driveway, this 4-bedroom, 4.5-bath home blends modern design, smart home technology, and exceptional privacy. Inside, you'll find soaring ceilings, wide-plank hardwood flooring, and oversized European windows that flood the home with natural light

Nicholas Stahl
Virtual Properties Realty.com
(706) 989-9690







