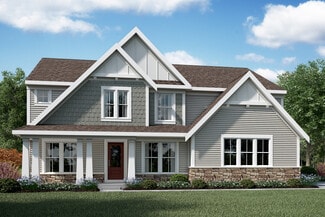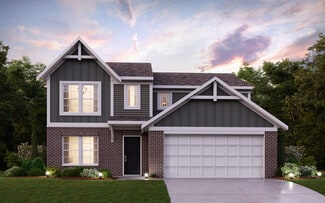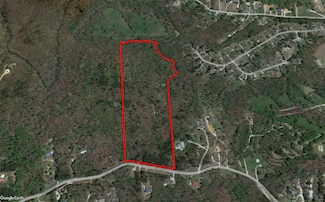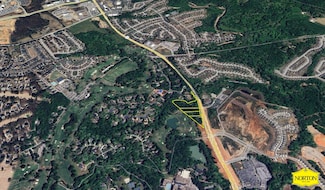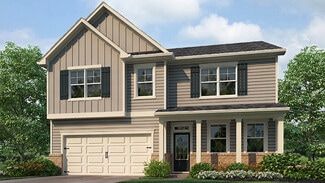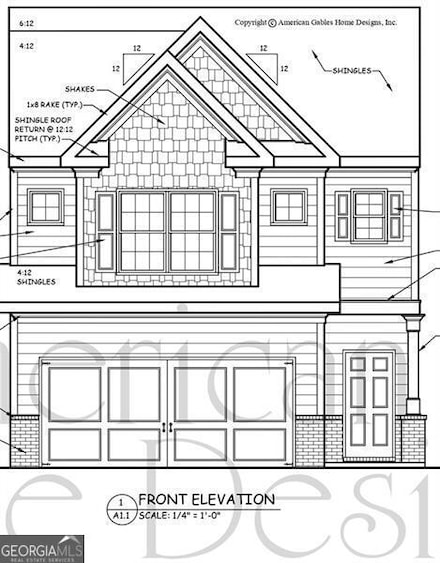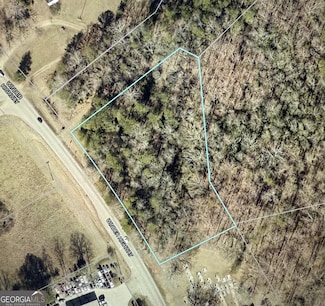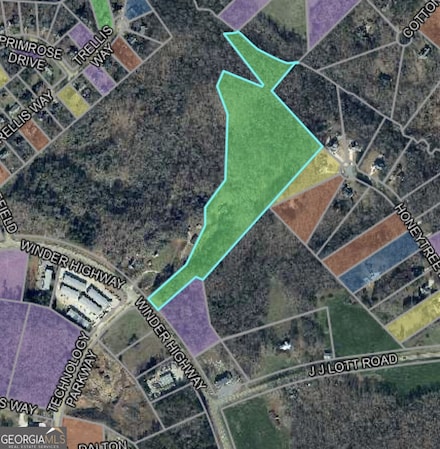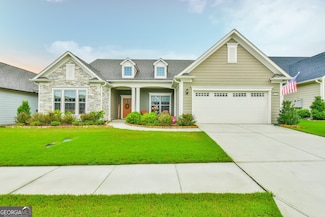In Braselton, there are currently 98 homes for sale with no HOA fees, providing buyers with freedom from additional financial obligations linked to homeowners' associations. Without HOA fees, homeowners maintain greater control over their property and finances, bypassing expenses typically tied to maintaining common areas and amenities such as landscaping, swimming pools, or clubhouses. Moreover, homeowners are exempt from any restrictions or regulations enforced by an HOA, allowing for enhanced flexibility in property use and modifications. Browse the selection of homes for sale with no HOA fees in Braselton, GA and enjoy the flexibility and cost savings that come.






