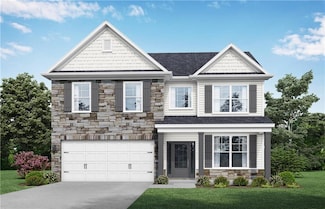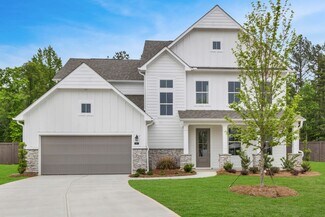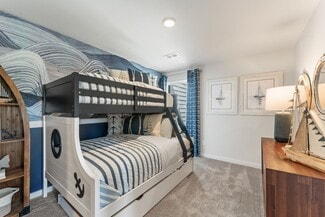$550,000
- 2 Beds
- 2 Baths
- 2,036 Sq Ft
5736 Cypress Bluff Ln, Hoschton, GA 30548
This like-new Summerwood floorplan has been lightly lived in and offers a peaceful retreat on a private cul-de-sac lot. Welcoming features include a charming rocking-chair front porch, in-ground irrigation, and a serene backyard with a covered rear porch perfect for relaxing and enjoying the quiet surroundings. Inside, the home is filled with natural light and showcases an open-concept living
Carol Mullins RE/MAX Center



























