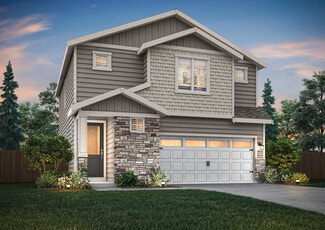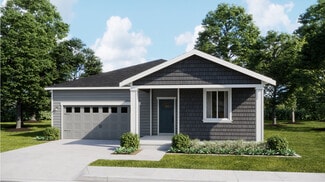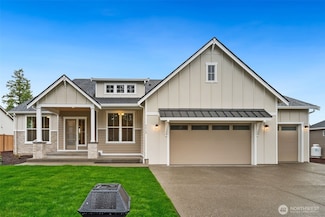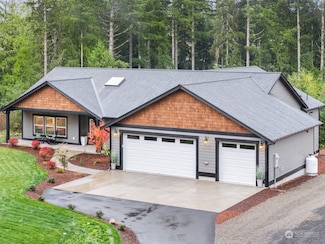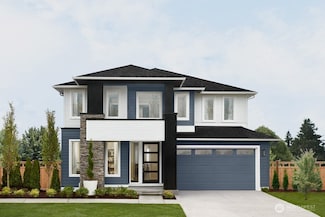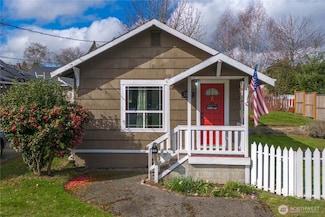$1,049,900 New Construction
- 3 Beds
- 2.5 Baths
- 2,144 Sq Ft
5547 (Lot 130) Big Buck Place NW, Bremerton, WA 98312
MOVE IN READY rambler - TIMBERLINE by GARRETTE HOMES. This home offers an open-concept floor plan, soaring ceilings, and abundant natural light throughout. A highlight of this plan is the oversized RV GARAGE, offering versatile space for recreation vehicles, a workshop, or extra storage. The gourmet kitchen features a spacious center island, designer finishes, and seamless flow into the dining
Melina Eshinski GCH Puget Sound, Inc.






