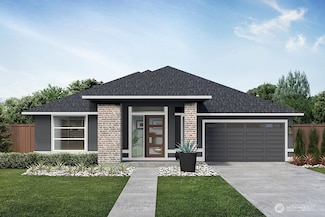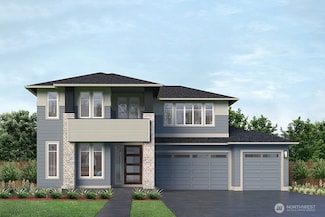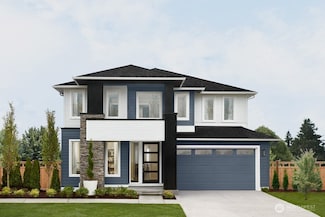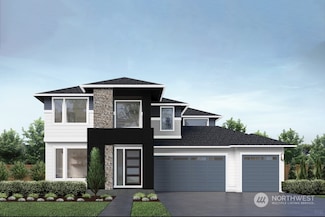$299,000
- 1 Bed
- 1 Bath
- 613 Sq Ft
400 Washington Ave Unit 415, Bremerton, WA 98337
Welcome to The 400, where city living meets effortless style! This top-floor penthouse level condo offers the ideal setting for full-time living or an easy lock-and-go lifestyle. Soaring 10’ ceilings, transom windows, granite countertops, and a city-view balcony set the stage, with all appliances included for turnkey convenience. Enjoy an impressive array of resident amenities: a lounge with
amy allen Windermere RE West Sound Inc.




















