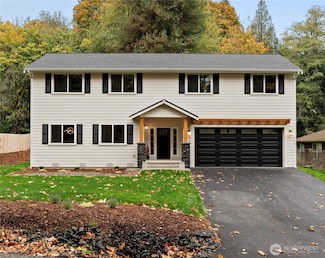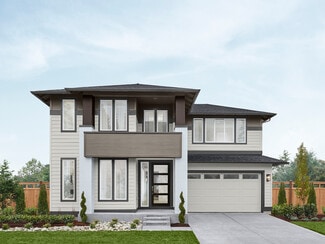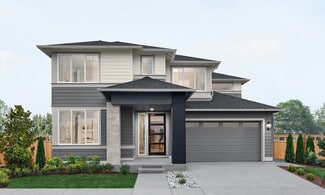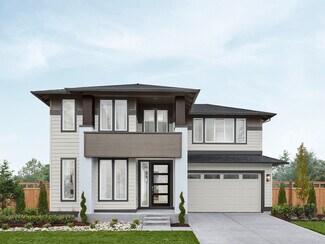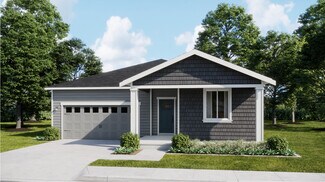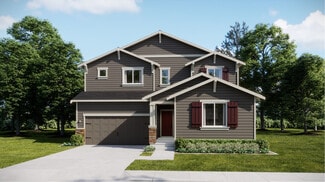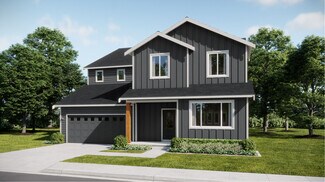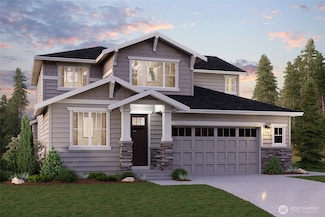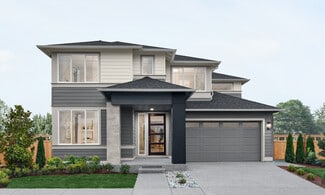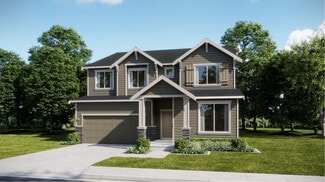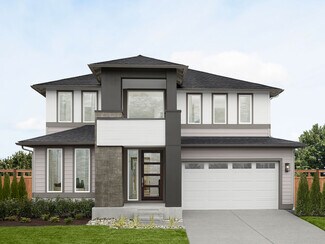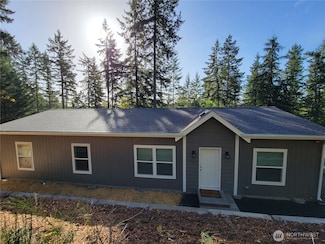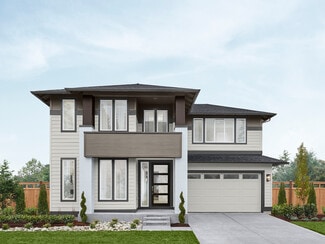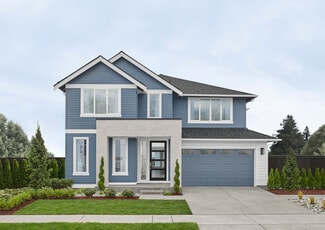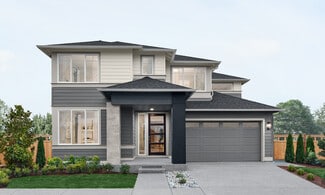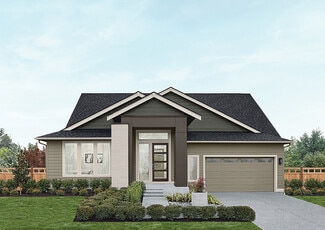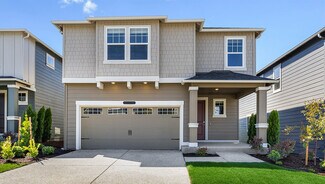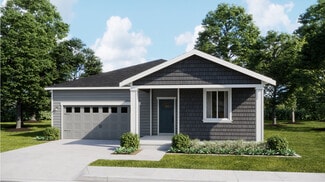$640,000 Open Sat 2PM - 4PM
- 3 Beds
- 2.5 Baths
- 1,867 Sq Ft
1612 SW Cook Rd, Port Orchard, WA 98367
Stunning new construction on .61 acres featuring 3 bedrooms, a dedicated office, and an upstairs family room with partial bay views and glimpses of the Olympics on clear days. The primary suite offers radiant heated floors, custom tile, and elegant finishes. Quartz countertops, custom cabinetry, specialty lighting, and night lights in every room add comfort and style. Mud room off the back patio,
Jessica Lopez Paramount Real Estate Group

