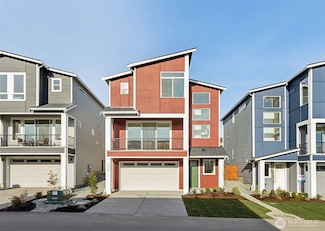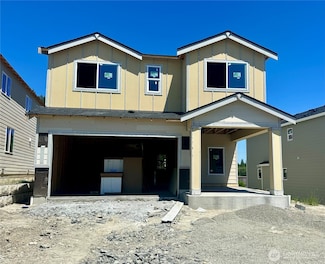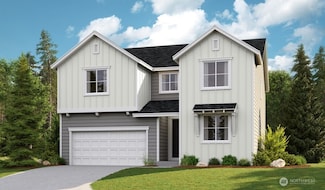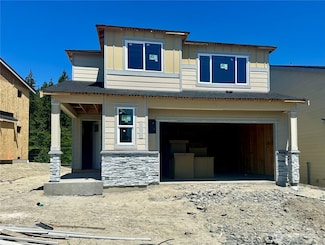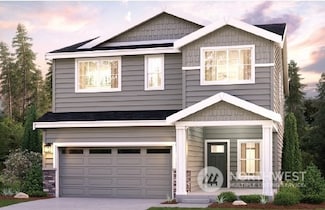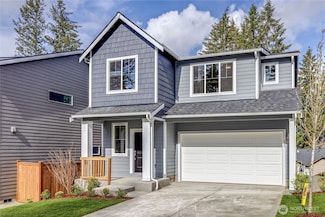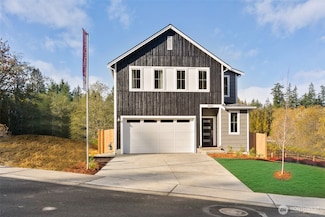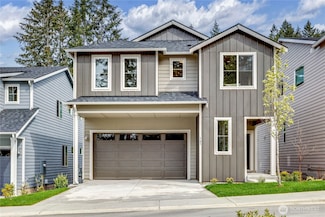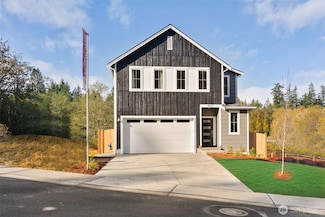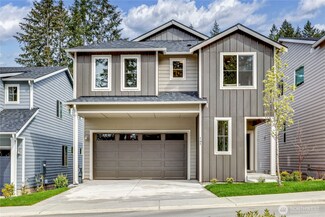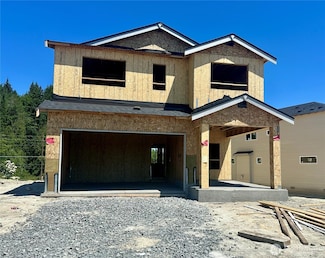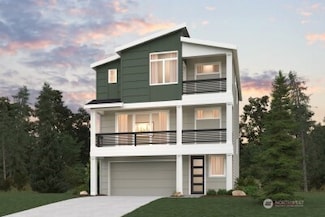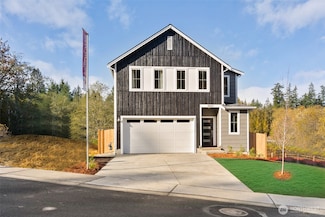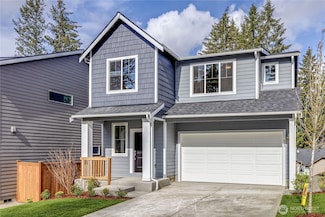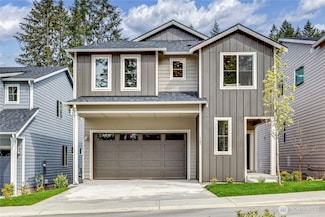$799,990 Open Tue 10AM - 6PM
- 3 Beds
- 2.5 Baths
- 2,460 Sq Ft
10667 Treasure Dr NW Unit 116, Silverdale, WA 98383
Now available at Sterling Hills in Silverdale, this beautiful Bedford plan offers two stories of smartly designed living space. The main floor features an inviting great room with a fireplace, a kitchen boasting a center island, and adjacent sunroom. You’ll also appreciate a powder room, a mudroom and a convenient pocket office. Upstairs, you’ll find a central laundry, a large loft, a full bath
Aaron Citizen Richmond Realty of Washington




