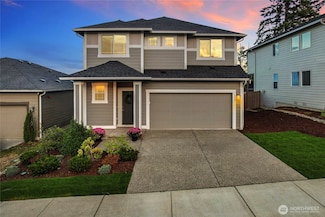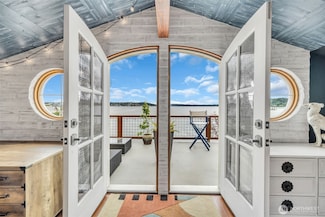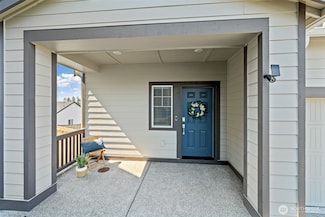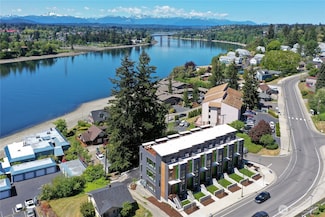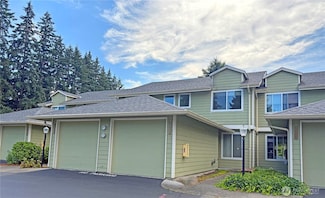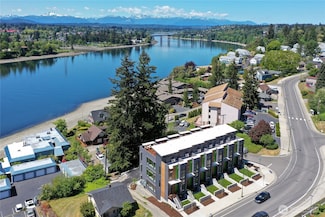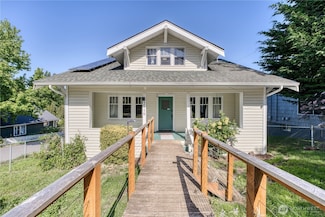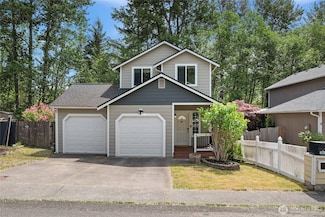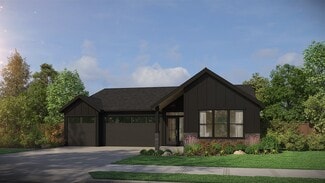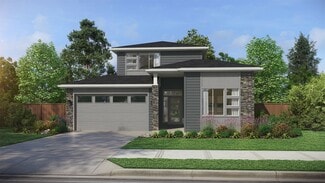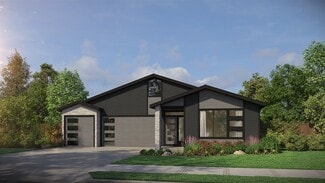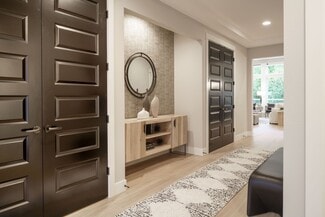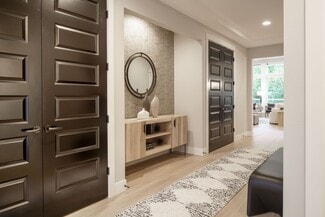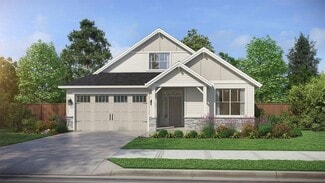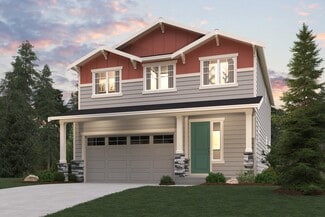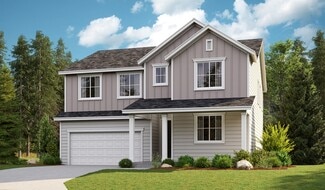$627,500
- 4 Beds
- 2.5 Baths
- 2,311 Sq Ft
1002 Timberline Ave, Bremerton, WA 98312
Beautiful move-in ready 4 Bed, 2.5 bath home in popular Soundview Estates. Views of the Seattle skyline, the Cascades, Mount Baker, and the Olympics! The spacious floorplan features a wide-open stainless kitchen/great room w/ white quartz counters, huge center island with breakfast bar, built-in work space, gas fireplace, & a half bath on the main floor. Upstairs you'll find the primary suite
Sheena Silva Redfin

