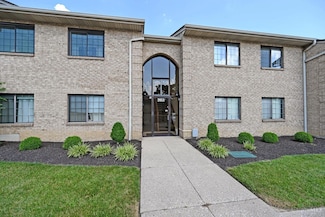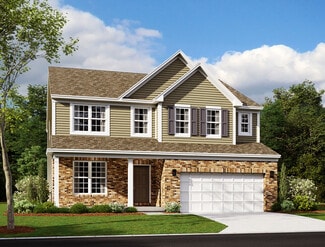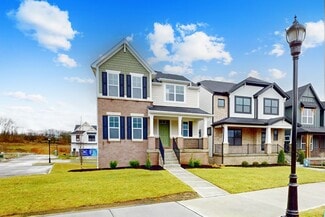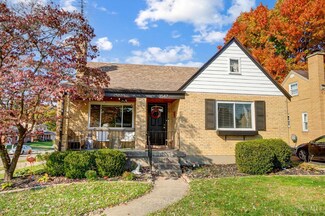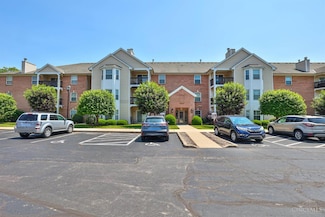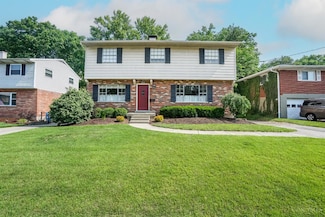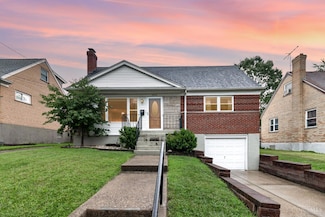$175,000 Pending
- 3 Beds
- 2 Baths
- 1,174 Sq Ft
4155 Homelawn Ave, Cincinnati, OH 45211
Looking for charm and character with a 2 car garage under $200K? Search no further! Features include a level lot, large covered front porch, rear patio, numerous built-ins, laundry chute, fireplace, & walkout to balcony from primary bdrm. Booth seating in kitchen stays. Hardwood flooring under carpeting. Same owners for 50 years! Appliances stay. Immediate occupancy!

Sandra Wethington
eXp Realty
(513) 848-4590


