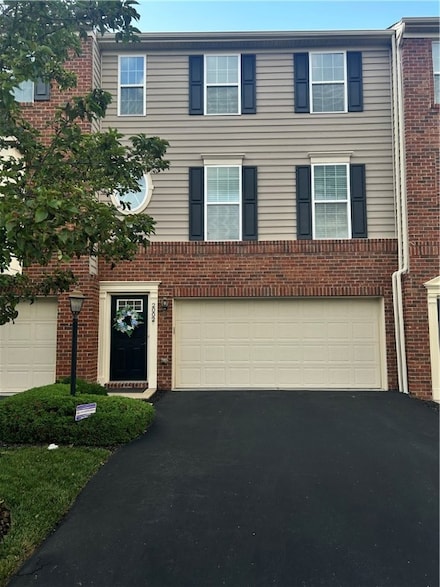$449,999
- 3 Beds
- 3.5 Baths
514 Azalea Ln, Bridgeville, PA 15017
3 BR, 3.5 bath townhouse in Collier Township. First floor master with walk in closet, first floor laundry room, large kitchen with walk out to rear deck. Huge living room/dining room combo, first floor powder room. 2nd floor includes an open loft, 2 large bedrooms, full bath and finished storage room. The huge lower level game room is finished with full bath and large storage room.
Brian Cummings BERKSHIRE HATHAWAY THE PREFERRED REALTY










