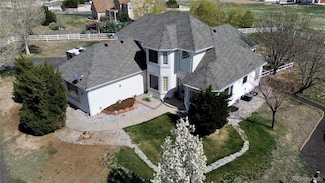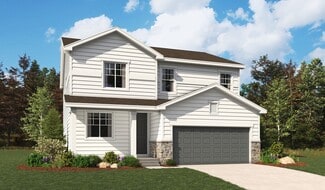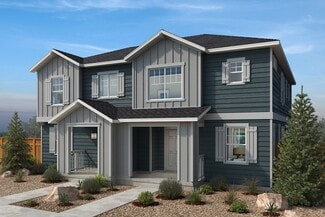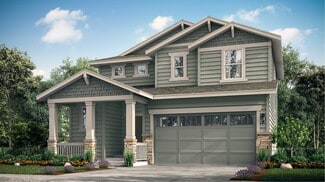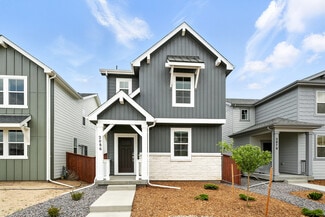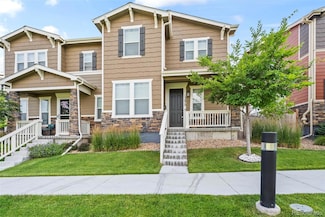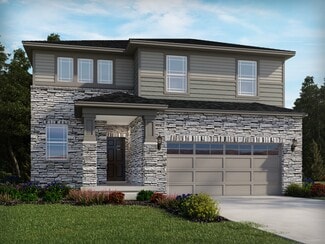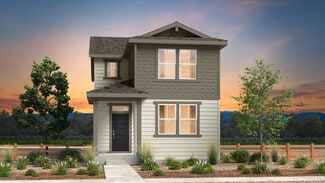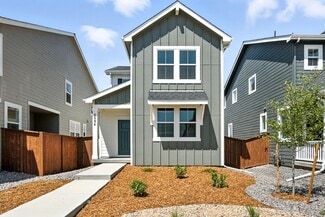$839,900
- 3 Beds
- 3.5 Baths
- 3,942 Sq Ft
29852 E 163rd Place, Brighton, CO 80603
Back on the Market at no fault of Sellers. Welcome to Your Dream Property in Rocking Horse Farms! Nestled on a spacious 1.44-acre lot, this stunning property truly has it all—comfort, charm, and functionality. Step inside and discover the heart of the home: the kitchen. Designed for both everyday living and entertaining, it features granite countertops, an island with a gas cooktop, brand-new

Julie Maeda
Guardian Real Estate Group
(303) 529-8976

