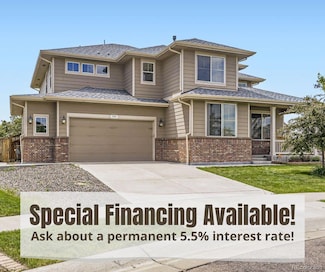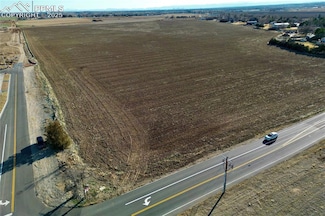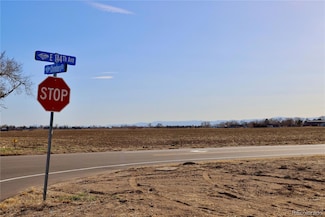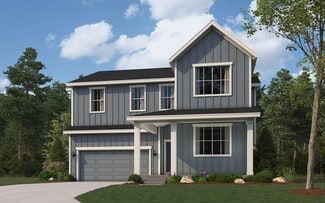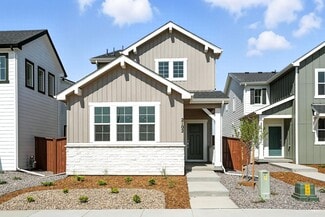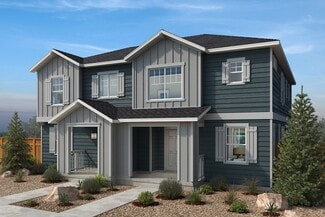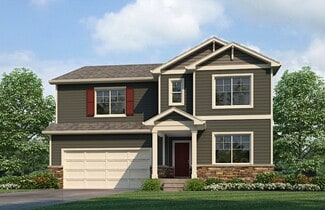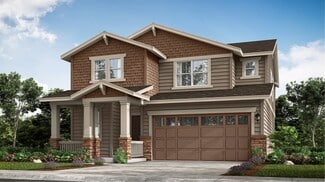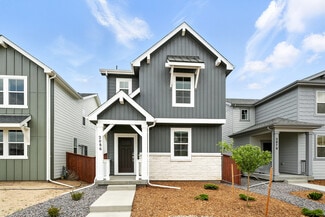$669,000
- 4 Beds
- 3 Baths
- 3,192 Sq Ft
785 Iris St, Brighton, CO 80601
New price reduction! Welcome to a home that truly stands out—set on a spacious corner lot at the end of a quiet cul-de-sac, with greenbelt access and mountain views that remind you why you live in Colorado. This thoughtfully designed home offers a rare combination of space, privacy, and versatility. And with a recent price reduction plus a seller credit toward your closing costs, it's an

Bernadette Melton
Compass - Denver
(720) 894-3707

