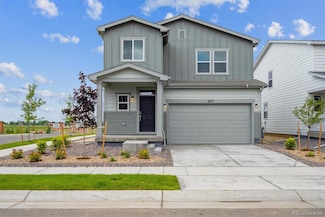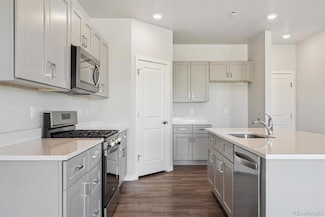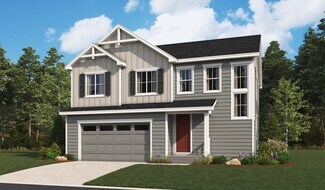$534,990 New Construction
- 3 Beds
- 2.5 Baths
- 1,877 Sq Ft
2177 Flower Blossom Ave, Brighton, CO 80601
Introducing the stunning Standley floor plan, a masterfully designed home that perfectly balances style and functionality. A main-floor open-concept layout features a spacious great room, a bright dining area, and an open kitchen—complete with a wraparound counter, built-in pantry, and a versatile island. Upstairs, a lxurious owner’s suite offers a generous walk-in closet and an attached bath
TEAM KAMINSKY Landmark Residential Brokerage







